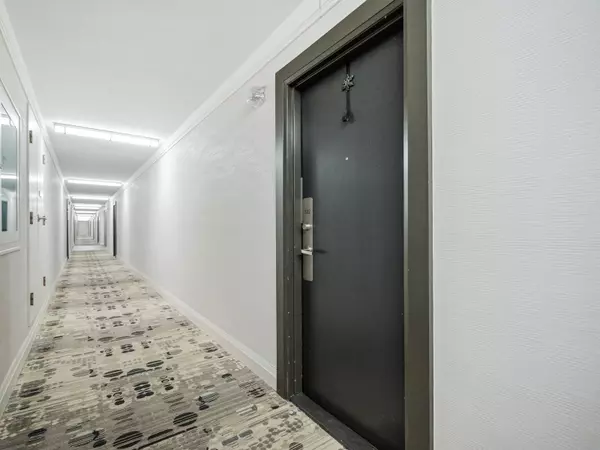
2 Beds
1 Bath
2 Beds
1 Bath
Key Details
Property Type Condo
Sub Type Condo Apartment
Listing Status Active
Purchase Type For Sale
Approx. Sqft 1000-1199
MLS Listing ID W10244804
Style Apartment
Bedrooms 2
HOA Fees $788
Annual Tax Amount $1,273
Tax Year 2024
Property Description
Location
Province ON
County Toronto
Area York University Heights
Rooms
Family Room No
Basement None
Kitchen 1
Interior
Interior Features Other
Cooling Central Air
Fireplace No
Heat Source Gas
Exterior
Garage Underground
Garage Spaces 1.0
Waterfront No
Parking Type Underground
Total Parking Spaces 1
Building
Story 5
Unit Features Park,Place Of Worship,Public Transit,Rec./Commun.Centre,School
Locker Exclusive
Others
Security Features Security System
Pets Description Restricted

"My job is to find and attract mastery-based agents to the office, protect the culture, and make sure everyone is happy! "






