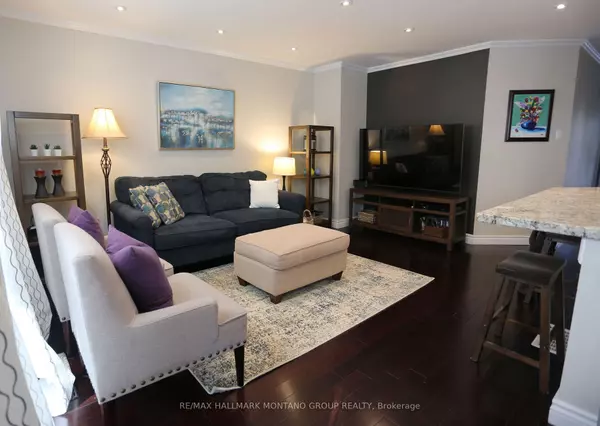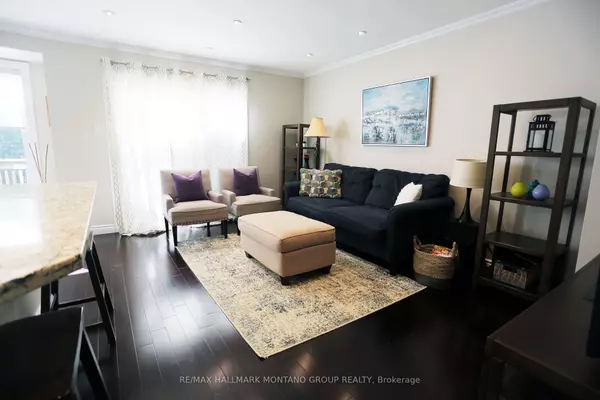
3 Beds
4 Baths
3 Beds
4 Baths
Key Details
Property Type Condo
Sub Type Condo Townhouse
Listing Status Active
Purchase Type For Sale
Approx. Sqft 1200-1399
MLS Listing ID N9827891
Style 2-Storey
Bedrooms 3
HOA Fees $624
Annual Tax Amount $3,317
Tax Year 2024
Property Description
Location
Province ON
County York
Area Aurora Highlands
Rooms
Family Room No
Basement Finished with Walk-Out
Kitchen 1
Interior
Interior Features Storage
Cooling Central Air
Fireplaces Type Wood
Fireplace Yes
Heat Source Gas
Exterior
Exterior Feature Backs On Green Belt, Lawn Sprinkler System, Patio, Privacy, Deck
Garage Private
Garage Spaces 1.0
Waterfront No
View Creek/Stream, Park/Greenbelt, Trees/Woods
Topography Wooded/Treed,Sloping
Parking Type Built-In
Total Parking Spaces 2
Building
Story 1
Unit Features Cul de Sac/Dead End,Greenbelt/Conservation,Public Transit,River/Stream,School,Park
Locker None
Others
Security Features Carbon Monoxide Detectors,Smoke Detector
Pets Description Restricted

"My job is to find and attract mastery-based agents to the office, protect the culture, and make sure everyone is happy! "






