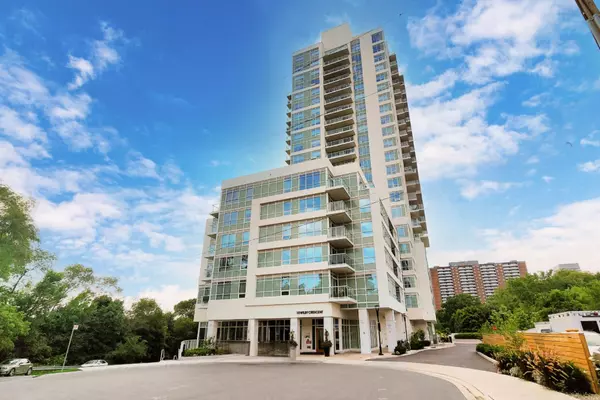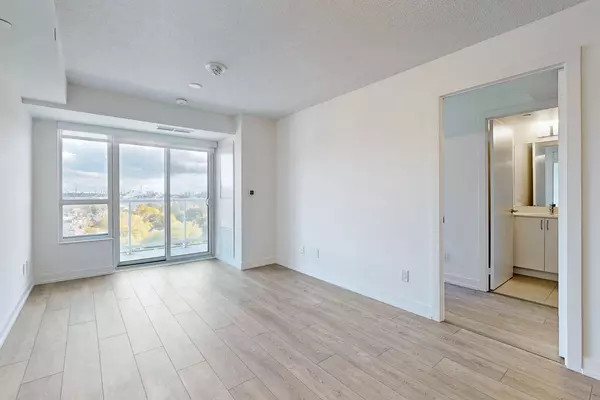
2 Beds
2 Baths
2 Beds
2 Baths
Key Details
Property Type Condo
Sub Type Condo Apartment
Listing Status Active
Purchase Type For Sale
Approx. Sqft 600-699
MLS Listing ID W9580092
Style Apartment
Bedrooms 2
HOA Fees $535
Annual Tax Amount $2,787
Tax Year 2024
Property Description
Location
Province ON
County Toronto
Area Weston
Rooms
Family Room No
Basement None
Kitchen 1
Interior
Interior Features None
Heating Yes
Cooling Central Air
Fireplace No
Heat Source Gas
Exterior
Garage Underground
Garage Spaces 2.0
Waterfront No
Parking Type Underground
Total Parking Spaces 2
Building
Story 10
Unit Features Hospital,Park,Public Transit,Rec./Commun.Centre,School,Ravine
Locker Owned
New Construction true
Others
Security Features Security Guard,Concierge/Security
Pets Description Restricted

"My job is to find and attract mastery-based agents to the office, protect the culture, and make sure everyone is happy! "






