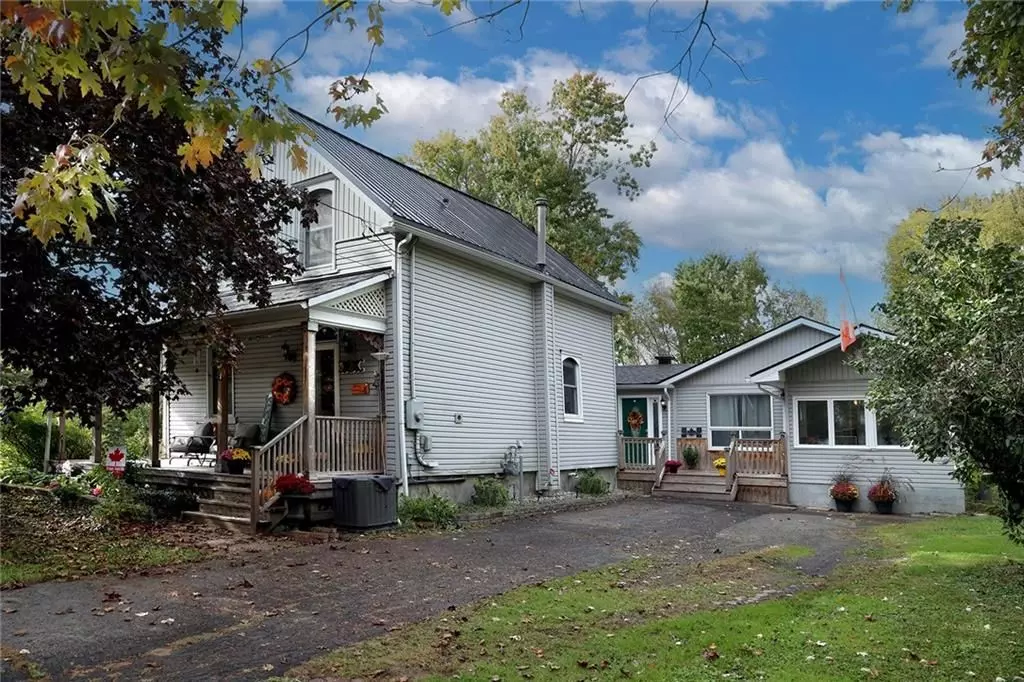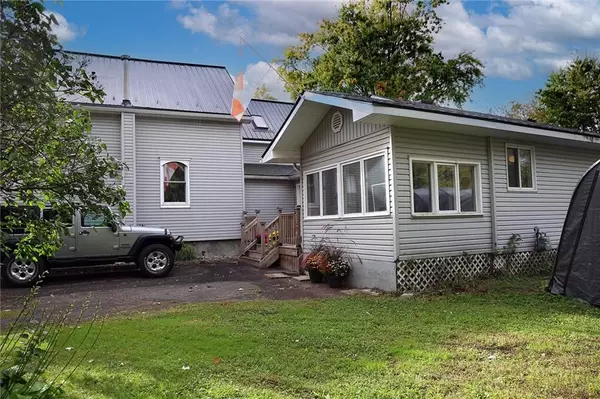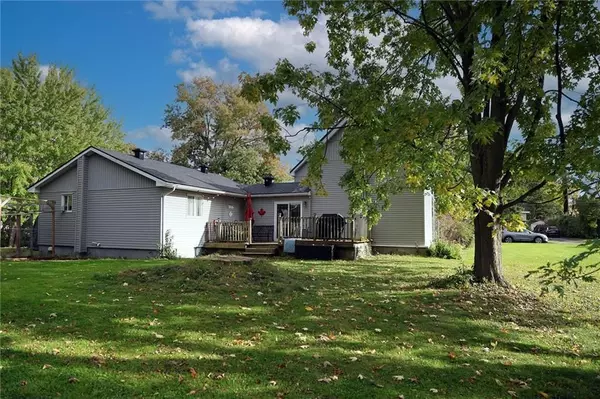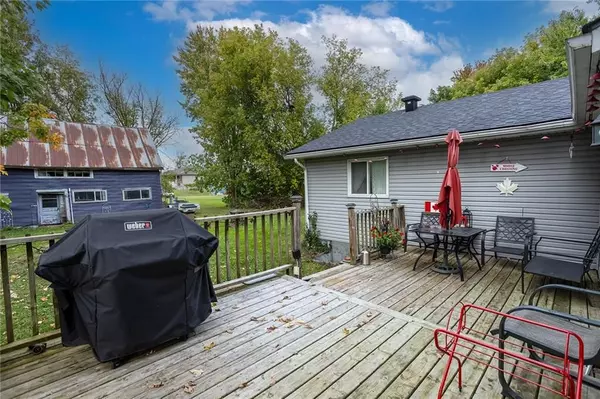
4 Beds
3 Baths
0.5 Acres Lot
4 Beds
3 Baths
0.5 Acres Lot
Key Details
Property Type Single Family Home
Sub Type Semi-Detached
Listing Status Pending
Purchase Type For Sale
MLS Listing ID X9522373
Style 2-Storey
Bedrooms 4
Annual Tax Amount $4,132
Tax Year 2024
Lot Size 0.500 Acres
Property Description
Location
Province ON
County Stormont, Dundas And Glengarry
Area 706 - Winchester
Rooms
Family Room Yes
Basement Unfinished
Interior
Interior Features In-Law Suite
Cooling Central Air
Fireplaces Type Natural Gas
Heat Source Gas
Exterior
Garage Unknown
Pool None
Roof Type Metal
Topography Level
Parking Type Surface
Total Parking Spaces 4
Building
Unit Features Park
Foundation Stone
Others
Security Features Unknown
Pets Description Unknown

"My job is to find and attract mastery-based agents to the office, protect the culture, and make sure everyone is happy! "






