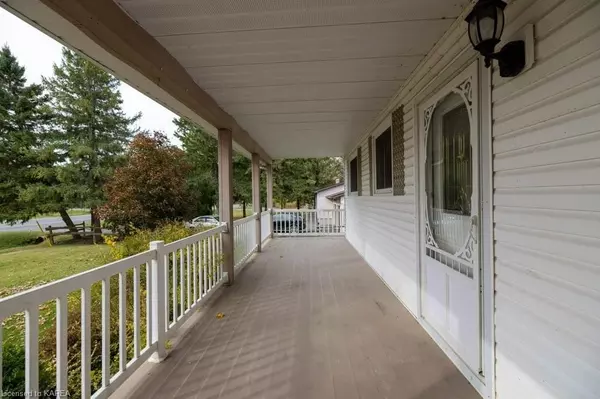
3 Beds
1 Bath
1,050 SqFt
3 Beds
1 Bath
1,050 SqFt
Key Details
Property Type Single Family Home
Sub Type Detached
Listing Status Pending
Purchase Type For Sale
Square Footage 1,050 sqft
Price per Sqft $547
MLS Listing ID X9514626
Style Bungalow
Bedrooms 3
Annual Tax Amount $3,047
Tax Year 2024
Property Description
Location
Province ON
County Lennox & Addington
Area Greater Napanee
Rooms
Basement Unfinished, Full
Kitchen 1
Interior
Interior Features Upgraded Insulation, Water Heater Owned, Sump Pump, Water Softener
Cooling Central Air
Fireplace No
Heat Source Oil
Exterior
Exterior Feature Porch
Garage Private Double, Other
Garage Spaces 7.0
Pool None
Waterfront No
Roof Type Asphalt Shingle
Parking Type Attached
Total Parking Spaces 8
Building
Lot Description Irregular Lot
Unit Features Hospital
Foundation Concrete Block
New Construction false

"My job is to find and attract mastery-based agents to the office, protect the culture, and make sure everyone is happy! "






