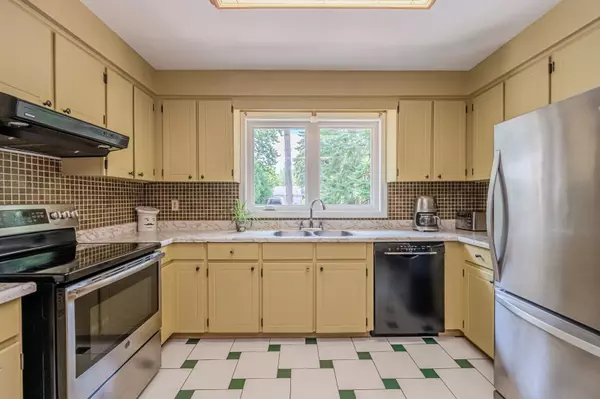
4 Beds
3 Baths
4 Beds
3 Baths
Key Details
Property Type Single Family Home
Sub Type Detached
Listing Status Active
Purchase Type For Sale
Approx. Sqft 2500-3000
MLS Listing ID N9514036
Style Backsplit 3
Bedrooms 4
Annual Tax Amount $7,302
Tax Year 2024
Property Description
Location
Province ON
County York
Area Oak Ridges Lake Wilcox
Rooms
Family Room Yes
Basement Full, Finished
Kitchen 1
Interior
Interior Features Air Exchanger, Auto Garage Door Remote, In-Law Capability, Sump Pump
Cooling Central Air
Fireplaces Type Fireplace Insert, Electric
Fireplace Yes
Heat Source Gas
Exterior
Exterior Feature Year Round Living, Landscaped
Garage Private Double
Garage Spaces 4.0
Pool None
Waterfront No
Roof Type Asphalt Shingle
Parking Type Attached
Total Parking Spaces 6
Building
Unit Features Golf,Greenbelt/Conservation,Lake/Pond,Hospital,Park,Place Of Worship
Foundation Concrete Block

"My job is to find and attract mastery-based agents to the office, protect the culture, and make sure everyone is happy! "






