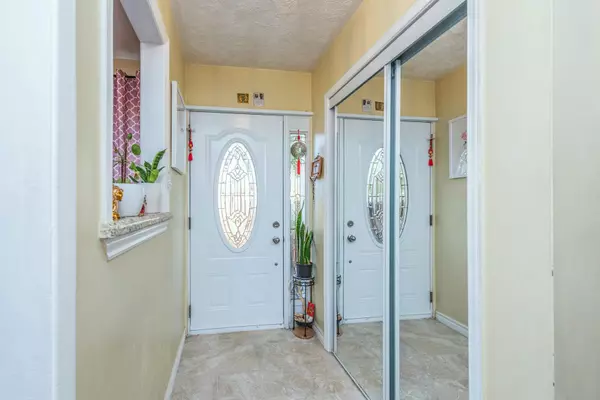REQUEST A TOUR
In-PersonVirtual Tour

$ 779,000
Est. payment | /mo
3 Beds
2 Baths
$ 779,000
Est. payment | /mo
3 Beds
2 Baths
Key Details
Property Type Condo
Sub Type Condo Townhouse
Listing Status Active
Purchase Type For Sale
Approx. Sqft 1200-1399
MLS Listing ID W9513791
Style 2-Storey
Bedrooms 3
HOA Fees $620
Annual Tax Amount $2,167
Tax Year 2024
Property Description
Welcome to this beautifully maintained 3-bedroom, 2-bathroom condo townhouse, nestled in a serene and family-friendly complex. Boasting a host of upgrades, including gleaming hardwood floors and a modern 3-piece shower in the fully finished basement, this home offers comfort and convenience in equal measure. The updated kitchen, enhanced attic insulation (2019), newer washer (2019), and reliable furnace (2012) add to the homes overall efficiency. Prime Location & Neighborhood Perks: Ideal for students or faculty, you're just minutes away from the university, making this a perfect spot for anyone connected to the campus. Steps away from TTC buses and the subway, commuting downtown or around the city is a breeze. The Finch West subway station is nearby Thriving Community: The area is known for its quiet, friendly, and diverse community, making it an ideal spot for growing families and professionals alike. Whether you're a first-time buyer, a growing family, or an investor, this property offers the perfect blend of modern living, convenience, and investment potential.
Location
Province ON
County Toronto
Area York University Heights
Rooms
Family Room No
Basement Finished
Kitchen 1
Separate Den/Office 1
Interior
Interior Features Other
Cooling Central Air
Fireplace No
Heat Source Gas
Exterior
Garage Mutual
Garage Spaces 1.0
Waterfront No
Parking Type Surface
Total Parking Spaces 1
Building
Story 1
Locker None
Others
Pets Description Restricted
Listed by CENTURY 21 LEADING EDGE REALTY INC.

"My job is to find and attract mastery-based agents to the office, protect the culture, and make sure everyone is happy! "






