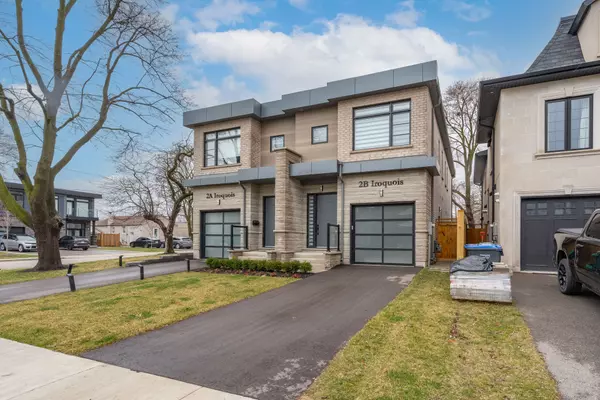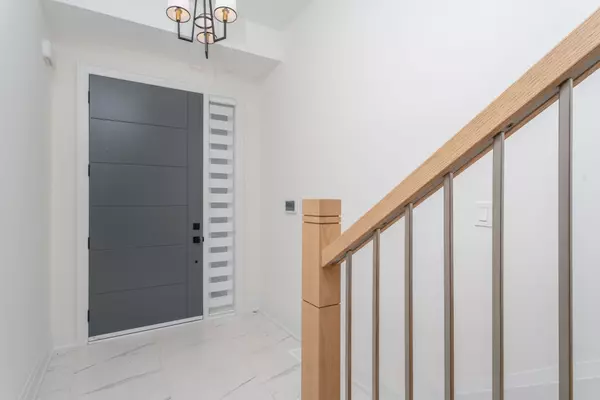
4 Beds
5 Baths
4 Beds
5 Baths
Key Details
Property Type Single Family Home
Sub Type Semi-Detached
Listing Status Active
Purchase Type For Sale
Approx. Sqft 1500-2000
MLS Listing ID W9513514
Style 2-Storey
Bedrooms 4
Annual Tax Amount $7,099
Tax Year 2024
Property Description
Location
Province ON
County Peel
Area Port Credit
Rooms
Family Room No
Basement Full, Finished
Kitchen 1
Separate Den/Office 1
Interior
Interior Features Central Vacuum
Cooling Central Air
Fireplaces Type Electric
Fireplace Yes
Heat Source Gas
Exterior
Garage Private
Garage Spaces 2.0
Pool None
Waterfront No
Roof Type Flat
Parking Type Built-In
Total Parking Spaces 3
Building
Unit Features Park,Public Transit,Lake/Pond,Fenced Yard
Foundation Poured Concrete
Others
Security Features Alarm System,Carbon Monoxide Detectors

"My job is to find and attract mastery-based agents to the office, protect the culture, and make sure everyone is happy! "






