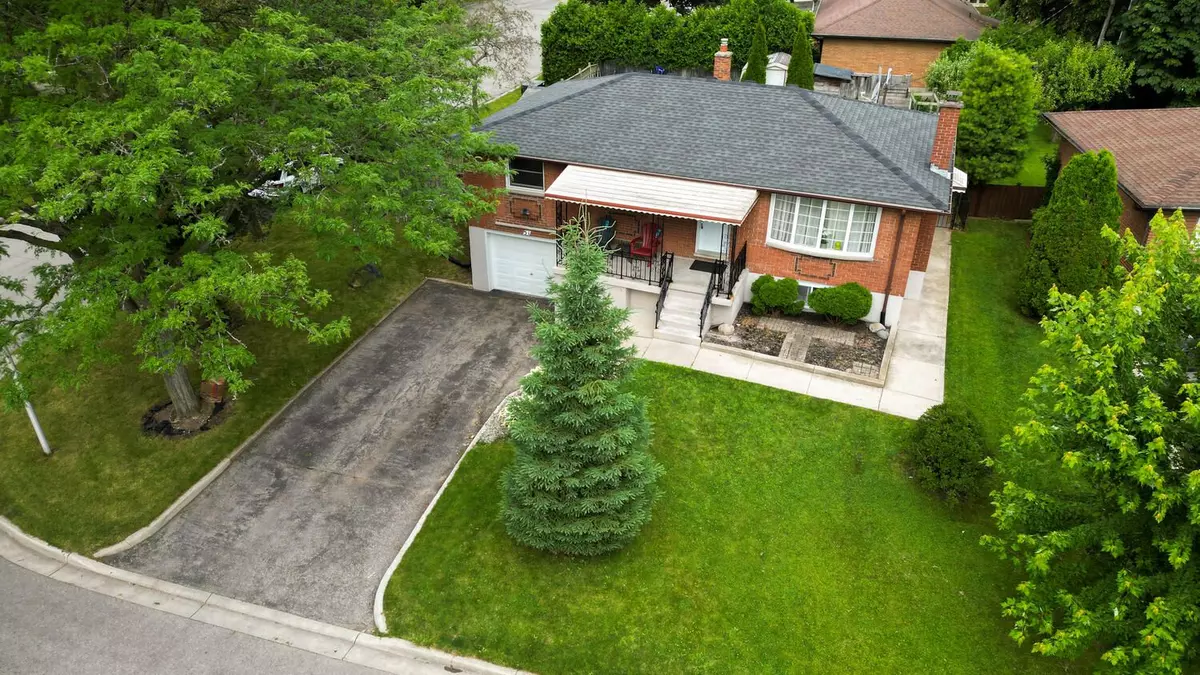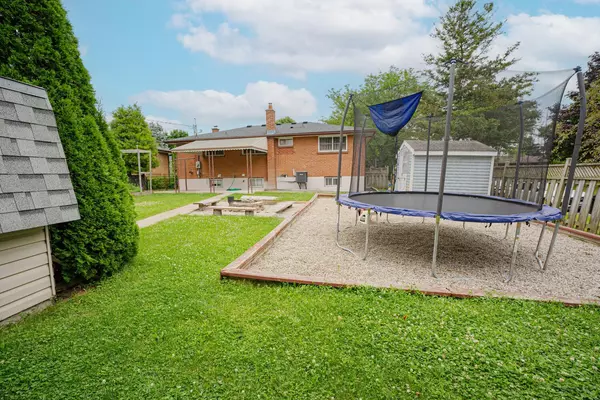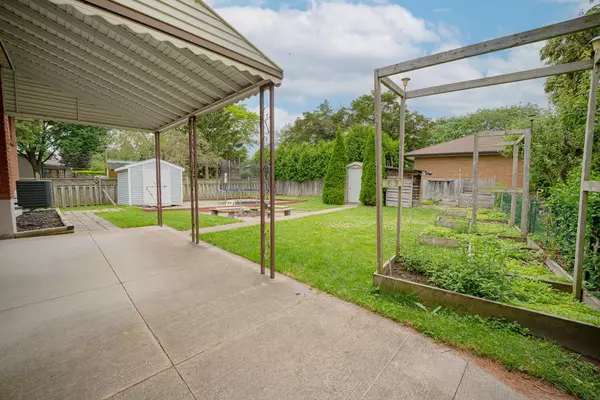
3 Beds
2 Baths
3 Beds
2 Baths
Key Details
Property Type Single Family Home
Sub Type Detached
Listing Status Active
Purchase Type For Sale
MLS Listing ID X9513067
Style Bungalow
Bedrooms 3
Annual Tax Amount $2,897
Tax Year 2024
Property Description
Location
Province ON
County Middlesex
Area South T
Rooms
Family Room No
Basement Finished, Separate Entrance
Kitchen 1
Separate Den/Office 1
Interior
Interior Features In-Law Suite, Water Heater
Cooling Central Air
Fireplace No
Heat Source Gas
Exterior
Garage Available
Garage Spaces 4.0
Pool None
Waterfront No
Roof Type Asphalt Shingle
Topography Sloping,Wooded/Treed
Parking Type Attached
Total Parking Spaces 5
Building
Lot Description Irregular Lot
Unit Features Hospital,Fenced Yard
Foundation Poured Concrete
New Construction false

"My job is to find and attract mastery-based agents to the office, protect the culture, and make sure everyone is happy! "






