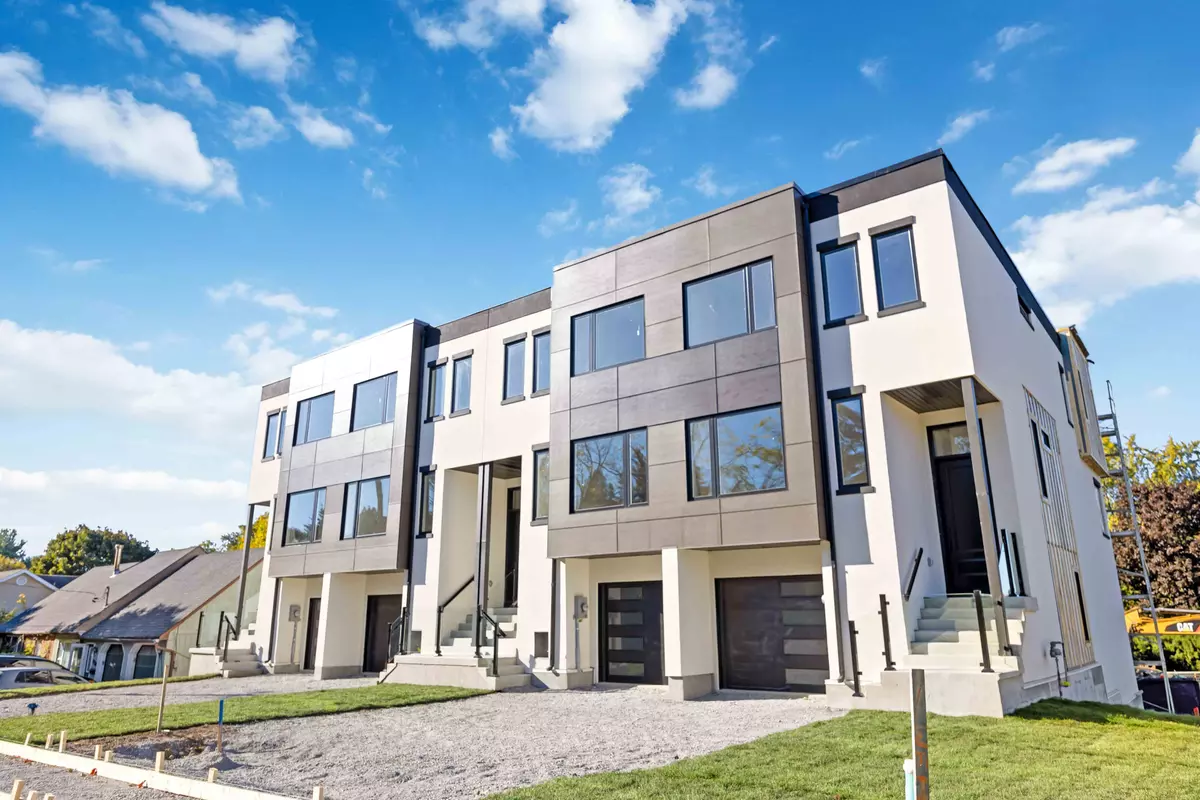REQUEST A TOUR
In-PersonVirtual Tour

$ 1,350,000
Est. payment | /mo
3 Beds
3 Baths
$ 1,350,000
Est. payment | /mo
3 Beds
3 Baths
Key Details
Property Type Townhouse
Sub Type Att/Row/Townhouse
Listing Status Active
Purchase Type For Sale
Approx. Sqft 2500-3000
MLS Listing ID E9511793
Style 3-Storey
Bedrooms 3
Tax Year 2024
Property Description
Thinking of renovating and older home... Settling for builder-grade finishes... or move into a brand new home with luxe finishes? Come have a look for yourself! High-end features everywhere you look! Stunning Spa-like primary ensuite! Rarely found oversized ~18'x30' kitchen/family room. Entertainer's dream! Potential for rental income! Amazing location. Less than 5 mins drive to 401! Welcome to Valley Farm Towns: Meticulously designed by Dwellus Homes. Incredibly spacious End-Unit 2,757 sqft - feels like detached home! Custom build finishes throughout: Stunning staircase with glass railings. Custom kitchen/bathroom cabinetry . Gorgeous & regal kitchen with 36" stove, decorative canopy with hood-fan, pull-out spice rack, pull-out garbage, 2 pantries, quartz backsplash (fully upgraded). Feature wall in family room with 3-sided fireplace & decor niches (with pots). Total of 3 closets in primary! Spa-like primary ensuite with heated floors, book-match ceramic slabs in shower, LED-backlit mirrors, designer vanity with built-in LEDs. 6.5" engineered hardwood on all levels. Possible additional income as lower level has 10FT ceiling (above grade) and roughed-in for wet bar & bathroom!! Two skylights!! East/West exposure. Gorgeous treed views from almost every window! Super bright with sun exposure all day. Over 60 pot lights!! 9FT smooth ceilings on main/2nd. 10FT ceilings in lower level (above grade). Kid's bedrooms both have walk-in closets! Herringbone tiles in entrance/powder room. Walk-in front entrance closet!! Enjoy the mini rainbows inside the home as bonus! 30ft deep backyard. Large 16'x8' composite deck w/ glass railings (to be built in next few weeks). No POTL fees! Tarion warranty! Custom closet organizers in primary walk-in. Designer wallpaper in powder room Wide 1.5 garage! Amazing location. A few minutes drive to 401. Short stroll to Mall, Cineplex, Jack Astors & Moxies. One-of-a kind build! total wow! Most photos are from model home (1954)
Location
Province ON
County Durham
Area Liverpool
Rooms
Family Room Yes
Basement Crawl Space
Kitchen 2
Interior
Interior Features Water Heater
Cooling None
Fireplace Yes
Heat Source Gas
Exterior
Garage Private
Garage Spaces 2.0
Pool None
Waterfront No
View Trees/Woods
Roof Type Flat
Parking Type Built-In
Total Parking Spaces 3
Building
Foundation Poured Concrete
Listed by ALLARD REAL ESTATE SERVICES INC.

"My job is to find and attract mastery-based agents to the office, protect the culture, and make sure everyone is happy! "






