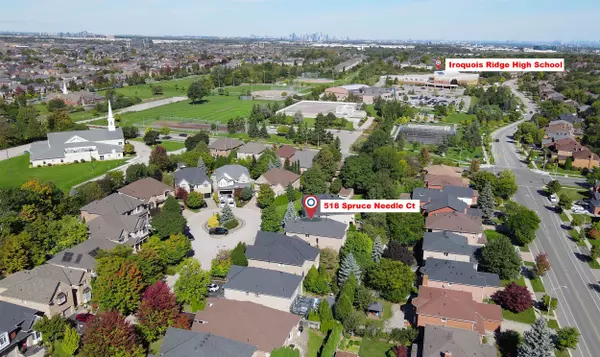
4 Beds
5 Baths
4 Beds
5 Baths
Key Details
Property Type Single Family Home
Sub Type Detached
Listing Status Active
Purchase Type For Sale
Approx. Sqft 2500-3000
MLS Listing ID W9509845
Style 2-Storey
Bedrooms 4
Annual Tax Amount $9,048
Tax Year 2024
Property Description
Location
Province ON
County Halton
Area Iroquois Ridge North
Rooms
Family Room Yes
Basement Finished, Full
Kitchen 1
Separate Den/Office 1
Interior
Interior Features Built-In Oven, Carpet Free, In-Law Suite, Water Purifier, Water Heater Owned, Storage
Heating Yes
Cooling Central Air
Fireplace Yes
Heat Source Gas
Exterior
Garage Private
Garage Spaces 7.0
Pool None
Waterfront No
Roof Type Shingles
Parking Type Attached
Total Parking Spaces 10
Building
Unit Features Cul de Sac/Dead End,Library,Park,Rec./Commun.Centre,School,School Bus Route
Foundation Concrete

"My job is to find and attract mastery-based agents to the office, protect the culture, and make sure everyone is happy! "






