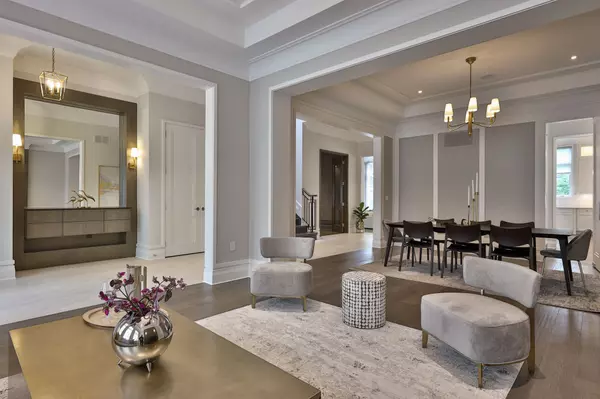
4 Beds
6 Baths
4 Beds
6 Baths
Key Details
Property Type Single Family Home
Sub Type Detached
Listing Status Active
Purchase Type For Sale
Approx. Sqft 3500-5000
MLS Listing ID C9461904
Style 2-Storey
Bedrooms 4
Annual Tax Amount $25,929
Tax Year 2024
Property Description
Location
Province ON
County Toronto
Area Lawrence Park South
Rooms
Family Room Yes
Basement Finished, Full
Kitchen 1
Separate Den/Office 1
Interior
Interior Features Central Vacuum, Auto Garage Door Remote, Bar Fridge, ERV/HRV, Storage, Sump Pump
Heating Yes
Cooling Central Air
Fireplaces Type Family Room, Natural Gas, Rec Room
Fireplace Yes
Heat Source Gas
Exterior
Exterior Feature Landscaped, Patio
Garage Private
Garage Spaces 4.0
Pool None
Waterfront No
Roof Type Asphalt Shingle
Topography Flat
Parking Type Built-In
Total Parking Spaces 6
Building
Unit Features Fenced Yard,Level,Park,Public Transit,School,Electric Car Charger
Foundation Poured Concrete
Others
Security Features Alarm System,Carbon Monoxide Detectors,Monitored,Smoke Detector

"My job is to find and attract mastery-based agents to the office, protect the culture, and make sure everyone is happy! "






