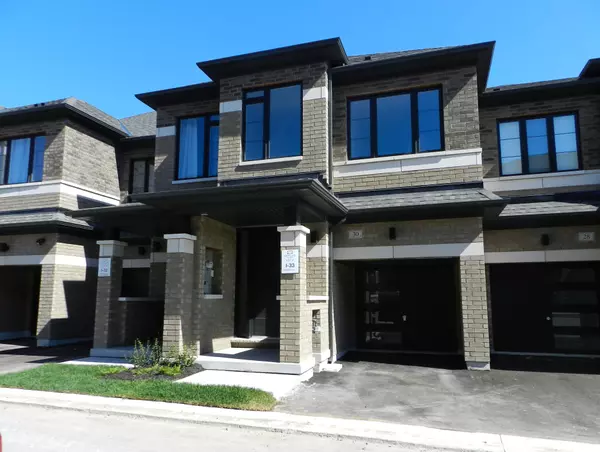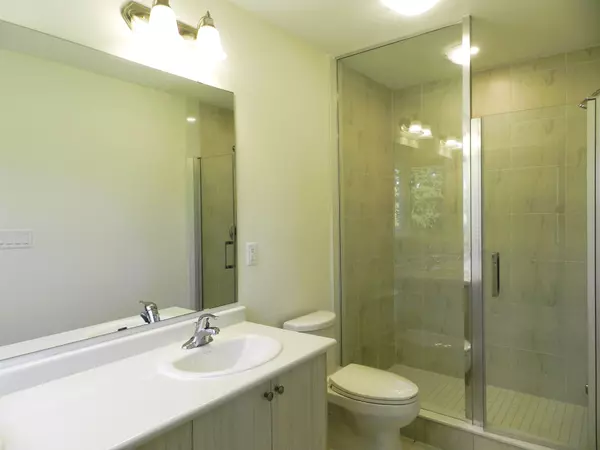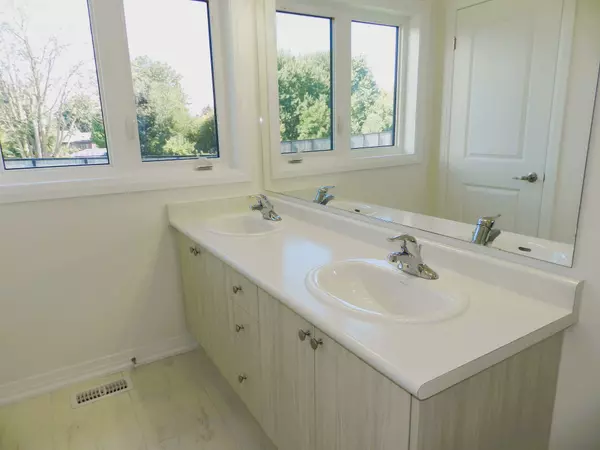REQUEST A TOUR
In-PersonVirtual Tour

$ 789,000
Est. payment | /mo
3 Beds
3 Baths
$ 789,000
Est. payment | /mo
3 Beds
3 Baths
Key Details
Property Type Townhouse
Sub Type Att/Row/Townhouse
Listing Status Active
Purchase Type For Sale
Approx. Sqft 1500-2000
MLS Listing ID S9420276
Style 2-Storey
Bedrooms 3
Tax Year 2024
Property Description
This Brand New Townhome is offered by 2021 and 2024 Home Builder of the Year OPUS HOMES. This traditional 2-story townhome boasts an extra deep lot perfect for creating your very own private oasis and family retreat. Enter to 9ft ceilings on both main & 2nd floors. The Open concept main floor provides a family sized kitchen finished with stone counters, undermounted sink, designer inspired extended kitchen cabinets, Stainless Steel Appliances* and Hood fan. All overlooking an expansive great room featuring an electric Fireplace complete with Stone Mantel. 2nd level features 3 bedrooms, providing ample comfort with an oversized primary bedroom complete with a 4-piece ensuite and walk-in closet. The 2nd floor also features an additional 4 piece main bath, a tiled laundry closet w/ drain complete with full size front load washer/dryer*. This home also features Smooth Ceilings on main and 2nd floor hall. 200AMP electrical service, Sewage backflow Protector, 3-piece bath rough-in )basement)
Location
Province ON
County Simcoe
Area Painswick South
Rooms
Family Room No
Basement Full, Unfinished
Kitchen 1
Interior
Interior Features Other
Cooling Central Air
Fireplace Yes
Heat Source Gas
Exterior
Garage Front Yard Parking
Garage Spaces 1.0
Pool None
Waterfront No
Roof Type Asphalt Shingle
Parking Type Attached
Total Parking Spaces 2
Building
Unit Features Park,School,Public Transit
Foundation Poured Concrete
Listed by RE/MAX PREMIER INC.

"My job is to find and attract mastery-based agents to the office, protect the culture, and make sure everyone is happy! "






