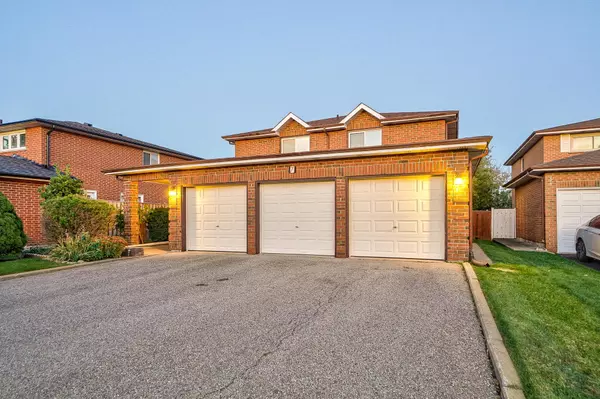REQUEST A TOUR
In-PersonVirtual Tour

$ 1,788,000
Est. payment | /mo
4 Beds
4 Baths
$ 1,788,000
Est. payment | /mo
4 Beds
4 Baths
Key Details
Property Type Single Family Home
Sub Type Detached
Listing Status Active
Purchase Type For Sale
MLS Listing ID N9419685
Style 2-Storey
Bedrooms 4
Annual Tax Amount $7,043
Tax Year 2024
Property Description
*3 CARS GARAGE DETACHED HOUSE* Welcome To Your Dream Home! This Stunning Detached Property Boasts A Spacious4+2 Bedrooms And 4 Bathrooms, Making It Absolutely Perfect For Families Of All Sizes. The Main And Second Floors Feature BeautifulHardwood Flooring That Adds Warmth And Elegance, While The Inviting Family Room Beckons You In With A Cozy Fireplace Ideal For RelaxingEvenings. Recent Upgrades Include Fresh Paint Throughout And Modern Light Fixtures, Ensuring A Sleek And Contemporary Feel ThatComplements The Home's Charm. Don't Miss The Gorgeous Skylight On The Main Floor, Filling The Space With Natural Light. Spacious BothLiving & Family Room Have Access To The Backyard. Dining Room Combined With Kitchen Contains Double Sinks And Ceramic FloorThroughout. Sliding Door Walkout To Backyard In Both Living Room & Family Room. Master Bedroom On The 2nd Floor Has Walk-In ClosetAnd 4-Pcs Ensuite Bathroom. Other 3 Bedrooms On The 2nd Floor Have Separate Closets And Windows And Share A 4-Pc Bathroom. All TheBedrooms Are In Decent Size. Enjoy The Convenience Of A Finished Basement With Laminate Flooring, Two Additional Bedrooms, A 4-PieceBathroom, And A Full Kitchen. With A Detached Garage Accommodating 3 Cars And A Driveway That Fits 9, Parking Is Never An Issue! The RoofWas Replaced In 2021, And A New Furnace Was Installed In October 2020 For Your Peace Of Mind. Door Entry From Right Side Of House ToInside Of The Garage And Door Entry From Side Door Directly To Laundry Room From Side Of House. Located In A Fantastic NeighborhoodWith Access To Schools, Parks, And All Amenities, This Home Is A Must-See!
Location
Province ON
County York
Area Milliken Mills West
Rooms
Family Room Yes
Basement Finished
Kitchen 2
Separate Den/Office 2
Interior
Interior Features Other
Heating Yes
Cooling Central Air
Fireplace Yes
Heat Source Gas
Exterior
Garage Private
Garage Spaces 9.0
Pool None
Waterfront No
Roof Type Other
Parking Type Attached
Total Parking Spaces 12
Building
Lot Description Irregular Lot
Unit Features Public Transit
Foundation Other
Listed by ANJIA REALTY

"My job is to find and attract mastery-based agents to the office, protect the culture, and make sure everyone is happy! "






