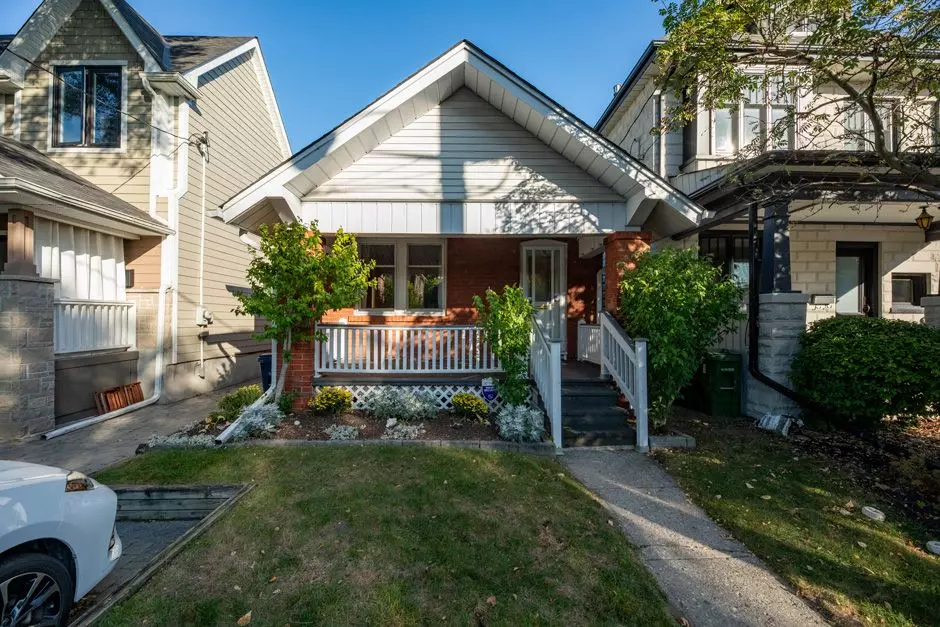REQUEST A TOUR
In-PersonVirtual Tour

$ 999,900
Est. payment | /mo
2 Beds
1 Bath
$ 999,900
Est. payment | /mo
2 Beds
1 Bath
Key Details
Property Type Single Family Home
Sub Type Detached
Listing Status Active
Purchase Type For Sale
MLS Listing ID E9419623
Style Bungalow
Bedrooms 2
Annual Tax Amount $4,971
Tax Year 2024
Property Description
Discover the charm of this delightful brick bungalow, which feels like love at first sight! Featuring 2 spacious bedrooms, this home includes a beautifully appointed 4pc washroom, ensuring comfort and convenience. The living and dining area exudes warmth, enhanced by a cozy wood-burning fireplace, ideal for those chilly evenings. The wood trim adds a touch of elegance to the home's enduring charm. The kitchen has been thoughtfully updated, offering ample room for casual dining. Venturing into the unspoiled basement presents a world of possibilities; its spacious layout provides significant potential for customization, whether you envision a recreation room, home office, or additional bedrooms. Step outside into your private oasis, a meticulously maintained backyard with the perfect venue for summer dinners under the stars. With plenty of room for outdoor gatherings, this inviting space is designed for entertaining family and friends. Overall, this bungalow seamlessly combines charm, functionality, and abundant outdoor tranquillity, making it a perfect place to call home. This is located within steps of shopping, TTC, excellent schools, parks and Kingston Rd Village.
Location
Province ON
County Toronto
Area Birchcliffe-Cliffside
Rooms
Family Room No
Basement Unfinished
Kitchen 1
Interior
Interior Features None
Cooling Central Air
Fireplace Yes
Heat Source Gas
Exterior
Exterior Feature Porch
Garage Mutual
Garage Spaces 1.0
Pool None
Waterfront No
Roof Type Asphalt Shingle
Parking Type None
Total Parking Spaces 1
Building
Unit Features Public Transit,School,Park
Foundation Unknown
Listed by RE/MAX HALLMARK REALTY LTD.

"My job is to find and attract mastery-based agents to the office, protect the culture, and make sure everyone is happy! "






