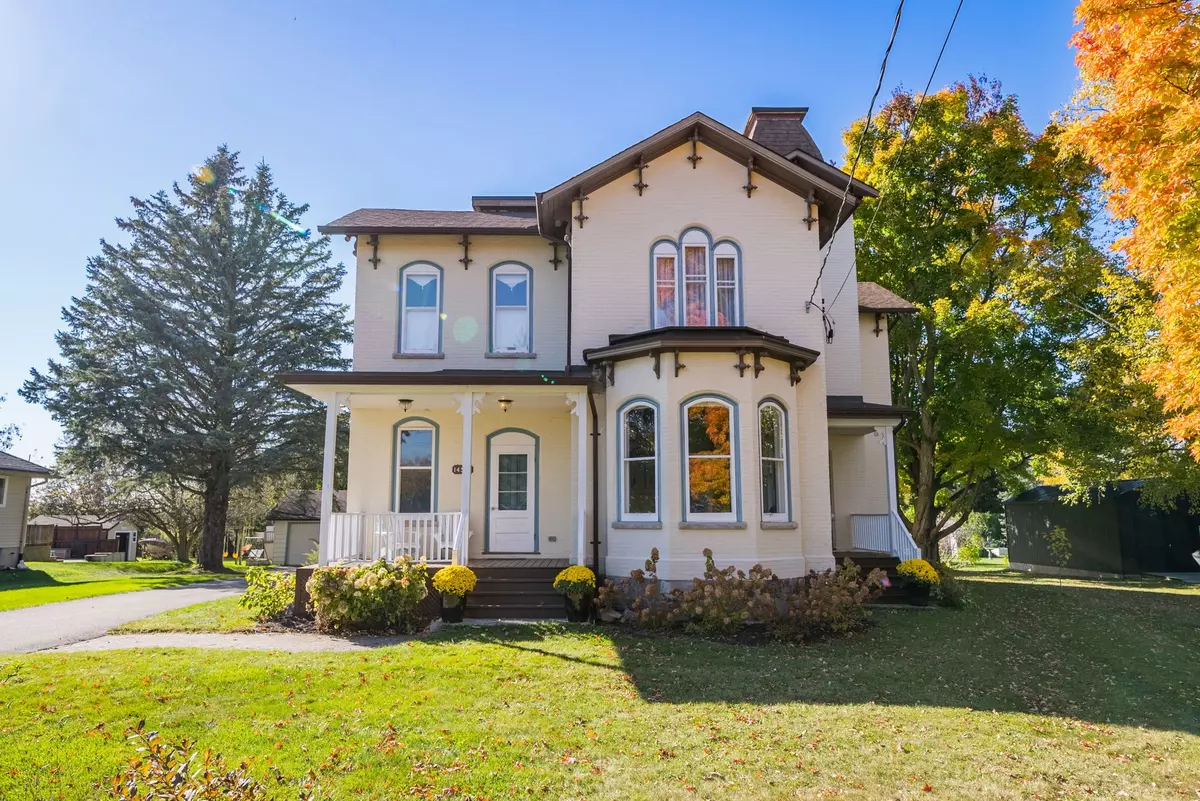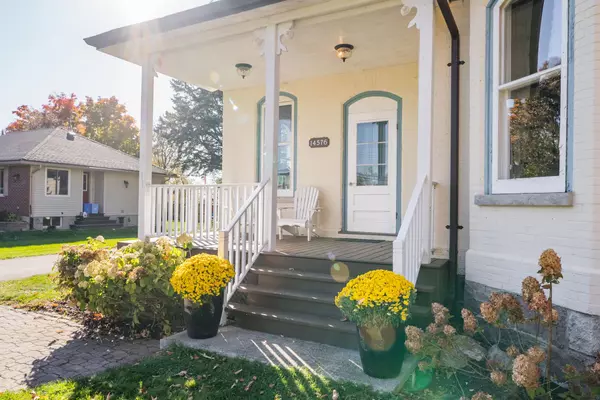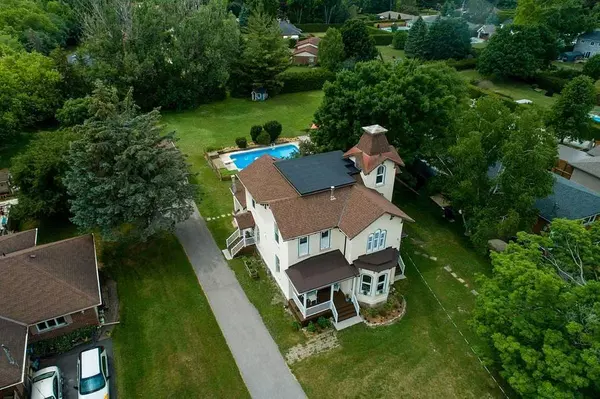
4 Beds
5 Baths
4 Beds
5 Baths
Key Details
Property Type Single Family Home
Sub Type Detached
Listing Status Active
Purchase Type For Sale
Approx. Sqft 3000-3500
MLS Listing ID E9419395
Style 2 1/2 Storey
Bedrooms 4
Annual Tax Amount $8,724
Tax Year 2024
Property Description
Location
Province ON
County Durham
Area Port Perry
Rooms
Family Room Yes
Basement Unfinished
Kitchen 1
Interior
Interior Features Built-In Oven, Central Vacuum, Sauna, Upgraded Insulation
Cooling Central Air
Fireplaces Type Natural Gas
Fireplace Yes
Heat Source Gas
Exterior
Exterior Feature Deck, Porch
Garage Private
Garage Spaces 8.0
Pool Inground
Waterfront No
Roof Type Shingles
Parking Type Detached
Total Parking Spaces 10
Building
Unit Features Hospital
Foundation Stone

"My job is to find and attract mastery-based agents to the office, protect the culture, and make sure everyone is happy! "






