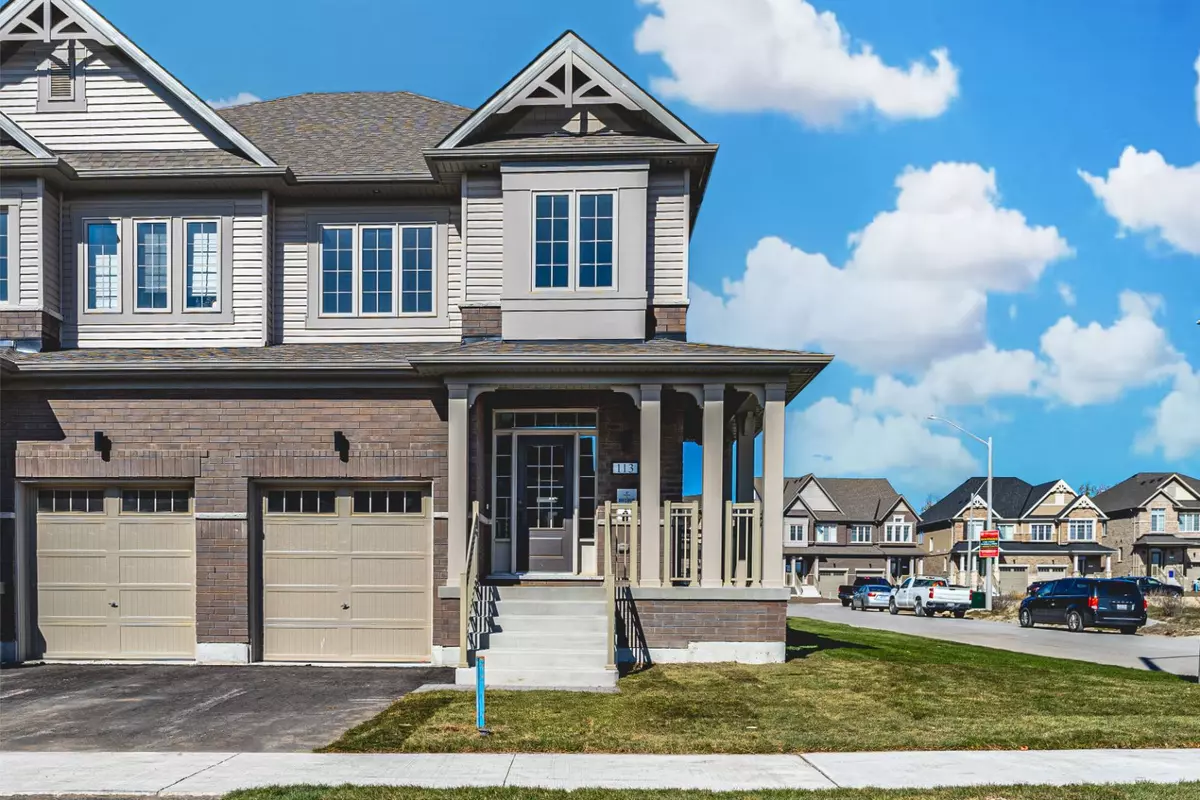
3 Beds
3 Baths
3 Beds
3 Baths
Key Details
Property Type Single Family Home
Sub Type Semi-Detached
Listing Status Active
Purchase Type For Sale
Approx. Sqft 1500-2000
MLS Listing ID S9417191
Style 2-Storey
Bedrooms 3
Tax Year 2024
Property Description
Location
Province ON
County Simcoe
Area Painswick South
Rooms
Family Room No
Basement Full, Unfinished
Kitchen 1
Interior
Interior Features ERV/HRV, Rough-In Bath, Sump Pump, Water Heater
Cooling Central Air
Fireplaces Type Electric
Fireplace Yes
Heat Source Gas
Exterior
Exterior Feature Deck
Garage Available
Garage Spaces 1.0
Pool None
Waterfront No
View City
Roof Type Asphalt Shingle
Topography Flat
Parking Type Attached
Total Parking Spaces 2
Building
Unit Features Golf,Library,Park,Public Transit,School,Rec./Commun.Centre
Foundation Concrete
Others
Security Features Carbon Monoxide Detectors,Smoke Detector

"My job is to find and attract mastery-based agents to the office, protect the culture, and make sure everyone is happy! "






