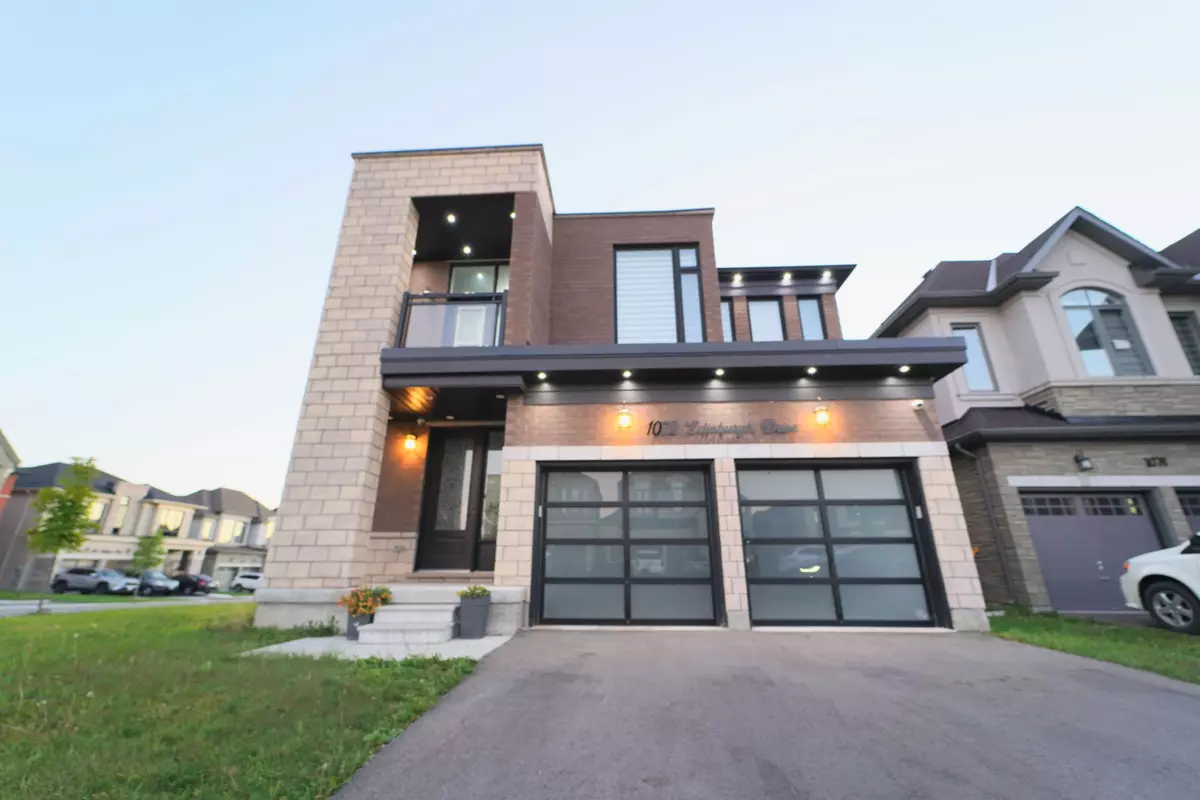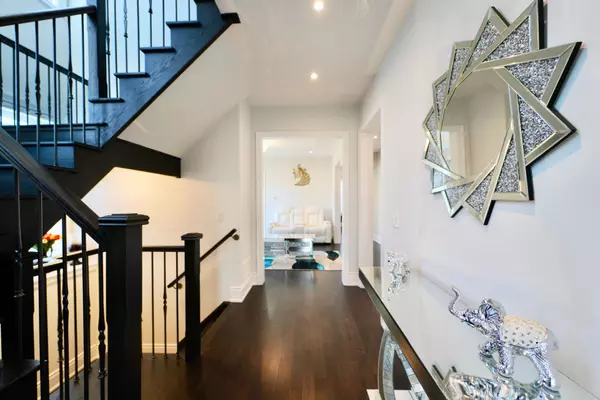REQUEST A TOUR
In-PersonVirtual Tour

$ 1,099,900
Est. payment | /mo
4 Beds
5 Baths
$ 1,099,900
Est. payment | /mo
4 Beds
5 Baths
Key Details
Property Type Single Family Home
Sub Type Detached
Listing Status Active
Purchase Type For Sale
Approx. Sqft 3000-3500
MLS Listing ID X9396587
Style 2-Storey
Bedrooms 4
Annual Tax Amount $7,536
Tax Year 2024
Property Description
Discover the perfect blend of space and style in this premier Woodstock residence, tailor-made for families seeking comfortable, spacious 4 Bedroom + 1 Media Room living. With over 3,055 sq. ft with a tandem Car Garage., this home is Upgraded with Modern finishes throughout. High 9ft SmoothCeiling, through into a bright, open-concept main floor ideal for entertaining and daily living. This level features a cozy family room with a Waffle Ceiling, a charming fireplace, powder room, graced by beautiful hardwood and ceramic tile flooring. The gourmet kitchen is a chef's dream, equipped with stainless steel Kitchen appliances, ample storage, and sliding doors leading to a private backyard retreat. Upstairs with a Media Room with a Balcony, a stunning hardwood staircase W/Metal Rod Pickets leads to four generous bedrooms, a 4-piece bathroom, and a second-floor laundry room. The primary suite serves as a luxurious haven with a spacious walk-in closet and a lavish5-piece ensuite bath.**Must Watch Virtual Tour**.
Location
Province ON
County Oxford
Rooms
Family Room Yes
Basement Unfinished
Kitchen 1
Interior
Interior Features Other
Cooling Central Air
Fireplace Yes
Heat Source Gas
Exterior
Garage Private
Garage Spaces 4.0
Pool None
Waterfront No
Roof Type Asphalt Shingle
Parking Type Built-In
Total Parking Spaces 7
Building
Unit Features Lake/Pond,Park,Public Transit,School Bus Route
Foundation Concrete
Listed by RE/MAX REALTY SPECIALISTS INC.

"My job is to find and attract mastery-based agents to the office, protect the culture, and make sure everyone is happy! "






