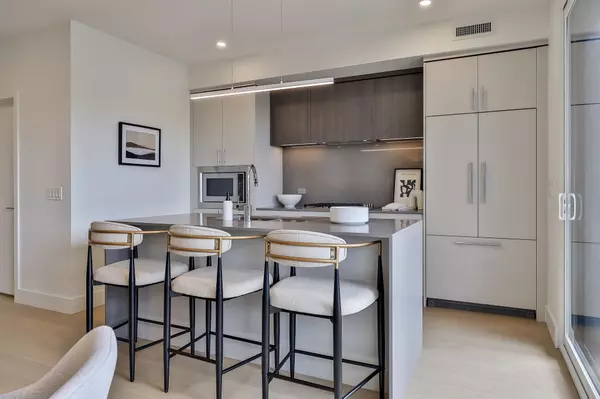REQUEST A TOUR
In-PersonVirtual Tour

$ 1,295,000
Est. payment | /mo
2 Beds
2 Baths
$ 1,295,000
Est. payment | /mo
2 Beds
2 Baths
Key Details
Property Type Condo
Sub Type Condo Apartment
Listing Status Active
Purchase Type For Sale
Approx. Sqft 1000-1199
MLS Listing ID E9388673
Style Apartment
Bedrooms 2
HOA Fees $577
Tax Year 2024
Property Description
Brand new and never lived in, the Centre Suite at the ""Walk-Up" offers over 1,100 square feet of interior living space, plus private terraces at each end. A spacious 2 bedroom, 2 bathroom layout includes 9 foot ceilings, a generous primary bedroom with stylish ensuite and walk-in closet. Hardwood throughout, a premium kitchen with integrated Fisher & Paykal appliances, gas cooktop, eat-at island and full dining room. Exceptional space built to a very high standard with superior acoustic insulation, oversized windows, individual heating/cooling and great ensuite storage. Moments to the Main subway, nearby shopping, parks, schools and Kingston Road Village. Living at the perfect scale.
Location
Province ON
County Toronto
Area East End-Danforth
Rooms
Family Room No
Basement Finished
Kitchen 1
Interior
Interior Features Built-In Oven, Storage, Upgraded Insulation
Cooling Central Air
Fireplace No
Heat Source Gas
Exterior
Garage Private
Garage Spaces 1.0
Waterfront No
Parking Type None
Total Parking Spaces 1
Building
Story 03
Locker Ensuite
Others
Pets Description Restricted
Listed by RIGHT AT HOME REALTY

"My job is to find and attract mastery-based agents to the office, protect the culture, and make sure everyone is happy! "






