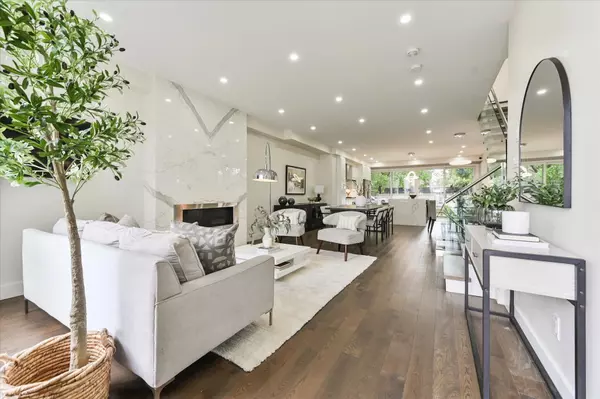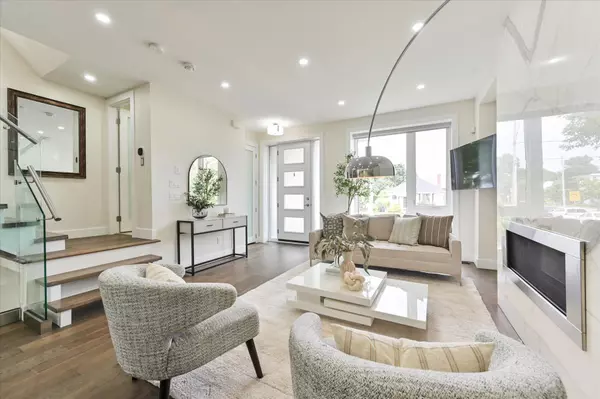REQUEST A TOUR
In-PersonVirtual Tour

$ 2,190,000
Est. payment | /mo
3 Beds
4 Baths
$ 2,190,000
Est. payment | /mo
3 Beds
4 Baths
Key Details
Property Type Single Family Home
Sub Type Detached
Listing Status Active
Purchase Type For Sale
Approx. Sqft 1500-2000
MLS Listing ID E9255476
Style 2-Storey
Bedrooms 3
Annual Tax Amount $8,218
Tax Year 2024
Property Description
Welcome to this stunning turn-key home! This residence boasts 3+1 bedrooms spanning over 2700 square feet on all floors. Some features are two skylights, high ceilings, and a spa-like primary bath complete with a separate soaking tub, double sinks, and heated floors. The Primary suite also includes a spacious walk-in closet and deck where you can savour your morning coffee while overlooking the serene landscaped backyard. Entertain effortlessly on the main floor with its open-concept layout, expansive dining area, and patio with motorized blinds. A gourmet kitchen with an island makes entertaining easy. The gorgeous gas fireplace adds warmth and ambiance, while the high ceilings and hardwood flooring throughout enhance the home's elegance. The finished basement offers a walk-out to the backyard and includes a bedroom with an en-suite bathroom, making it an ideal space for a nanny or a teenager. Don't miss the opportunity to call this beautiful home your own!
Location
Province ON
County Toronto
Area East York
Rooms
Family Room Yes
Basement Finished with Walk-Out, Separate Entrance
Kitchen 1
Separate Den/Office 1
Interior
Interior Features Built-In Oven, Carpet Free, In-Law Suite
Cooling Central Air
Fireplace Yes
Heat Source Gas
Exterior
Garage Private
Pool None
Waterfront No
Roof Type Not Applicable
Parking Type Detached
Total Parking Spaces 1
Building
Foundation Not Applicable
Listed by CHESTNUT PARK REAL ESTATE LIMITED

"My job is to find and attract mastery-based agents to the office, protect the culture, and make sure everyone is happy! "






