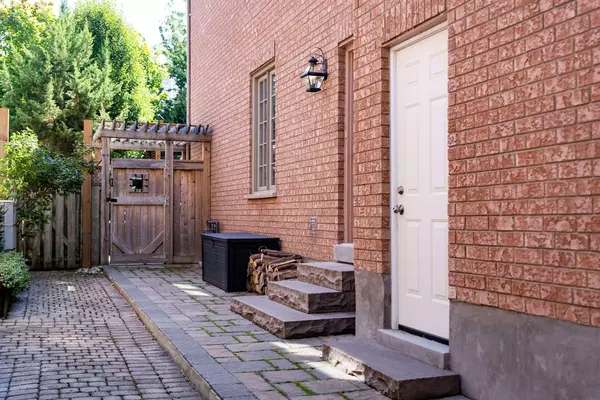REQUEST A TOUR
In-PersonVirtual Tour

$ 3,288,000
Est. payment | /mo
4 Beds
3 Baths
$ 3,288,000
Est. payment | /mo
4 Beds
3 Baths
Key Details
Property Type Single Family Home
Sub Type Detached
Listing Status Active
Purchase Type For Sale
Approx. Sqft 3000-3500
MLS Listing ID N9382469
Style 2-Storey
Bedrooms 4
Annual Tax Amount $8,887
Tax Year 2024
Property Description
Exceptional and rare opportunity to live on one of Old Unionville's most prestigious streets, this property features a larger-than-average lot size with no sidewalk, offering low-maintenance landscaping and a short walk to Historic Main Streeta true "growth asset" near Toronto. This stunning all-clay premium brick home showcases remarkable quality, character, and impressive interior design. The grandeur of the entry is highlighted by towering ceilings and the magnificent Scarlet O'Hara staircase. Lofty 9-foot ceilings throughout create an atmosphere of sophistication, ideal for stylish family living and entertaining. Grilled windows, elegant dining areas, and beautifully finished hardwood floors enhance the refined aesthetic.The living room, featuring bay windows, offers tranquil views of the garden and cozy fire pit, while the inviting family room boasts a custom "Victorian" mantle and a high-efficiency fireplace. The formal dining room, impressive den, chic powder room, and bright laundry/mud rooms contribute to the home's appeal. The professional chefs eat-in kitchen stands out with an exquisite quartz-topped island, a wine cooler, and seating for seven. Quartz countertops, custom oak cabinetry, and top-of-the-line appliances ensure a luxurious cooking experience, with a ground-level walk-out for effortless year-round barbecuing.The spacious upper level offers four well-appointed bedrooms and a luxurious main bathroom with dual sinks. The opulent primary suite, bathed in sunlight from bay windows, features a lavish 5-piece ensuite and a walk-in closet. Formal open oak stairs lead to a fully finished lower level, complete with a study and a wine/cold room. The south-facing backyard is a sun-filled retreat, featuring an elegant, award-winning private garden oasis designed for year-round enjoyment. A luxurious patio with a sunken dining area, a chic hot tub/plunge pool spa for 8 to 10 people, and two fire pits complete the outdoor living experience.
Location
Province ON
County York
Area Unionville
Rooms
Family Room Yes
Basement Partially Finished
Kitchen 1
Interior
Interior Features Other
Heating Yes
Cooling Central Air
Fireplace Yes
Heat Source Gas
Exterior
Garage Private Double
Garage Spaces 4.0
Pool None
Waterfront No
Roof Type Unknown
Parking Type Attached
Total Parking Spaces 6
Building
Unit Features Fenced Yard,Level,Library,Park,Public Transit,School
Foundation Unknown
Listed by RE/MAX REALTRON LUCKY PENNY HOMES REALTY

"My job is to find and attract mastery-based agents to the office, protect the culture, and make sure everyone is happy! "






