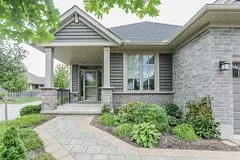
2 Beds
3 Baths
2 Beds
3 Baths
Key Details
Property Type Condo
Sub Type Common Element Condo
Listing Status Active Under Contract
Purchase Type For Sale
Approx. Sqft 1400-1599
MLS Listing ID X9382432
Style Bungalow
Bedrooms 2
HOA Fees $205
Annual Tax Amount $4,638
Tax Year 2023
Property Description
Location
Province ON
County Elgin
Area Se
Rooms
Family Room No
Basement Finished
Kitchen 1
Separate Den/Office 2
Interior
Interior Features Air Exchanger, Auto Garage Door Remote, Primary Bedroom - Main Floor
Cooling Central Air
Fireplace Yes
Heat Source Gas
Exterior
Garage Private
Garage Spaces 2.0
Waterfront No
Parking Type Attached
Total Parking Spaces 4
Building
Story 1
Unit Features Park,Hospital
Locker None
Others
Pets Description Restricted

"My job is to find and attract mastery-based agents to the office, protect the culture, and make sure everyone is happy! "






