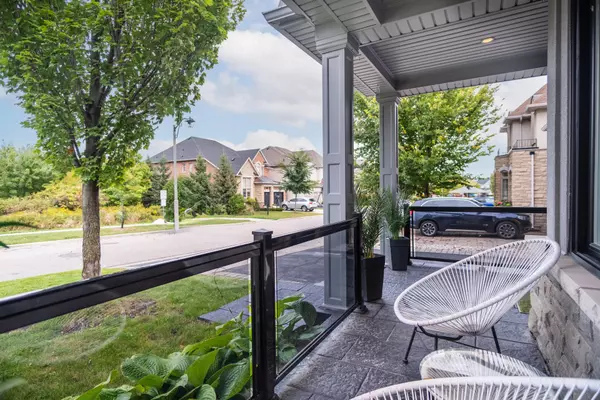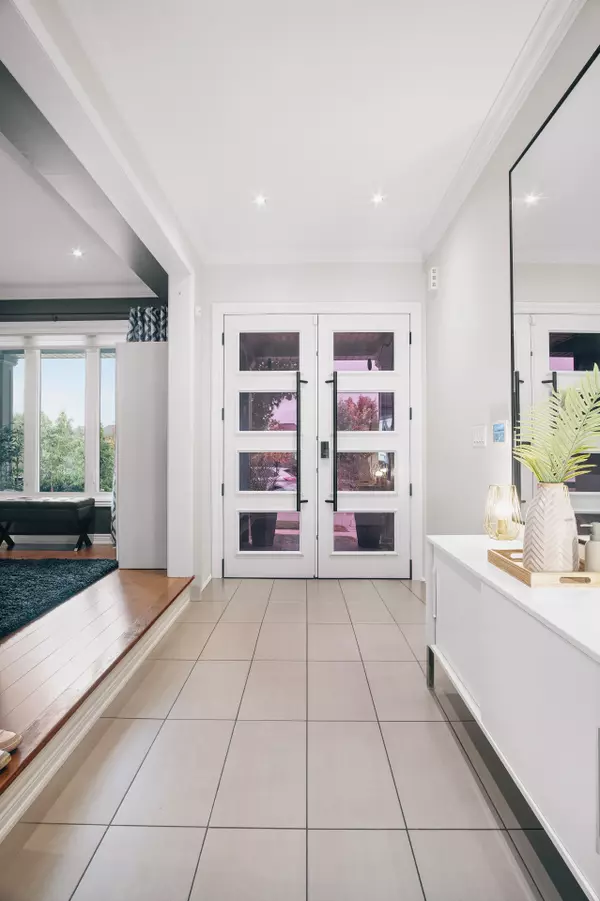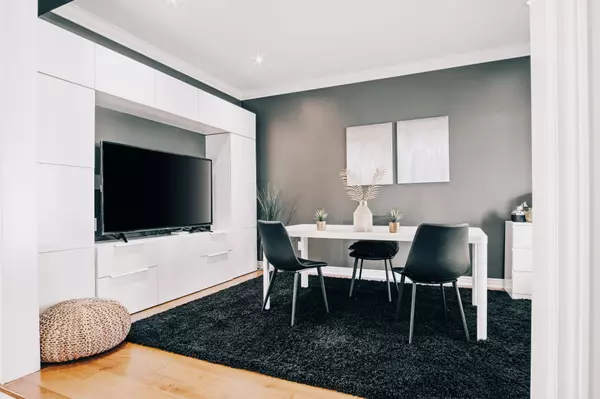REQUEST A TOUR
In-PersonVirtual Tour

$ 2,299,998
Est. payment | /mo
4 Beds
5 Baths
$ 2,299,998
Est. payment | /mo
4 Beds
5 Baths
Key Details
Property Type Single Family Home
Sub Type Detached
Listing Status Active
Purchase Type For Sale
Approx. Sqft 2500-3000
MLS Listing ID W9372301
Style 2-Storey
Bedrooms 4
Annual Tax Amount $7,026
Tax Year 2023
Property Description
Welcome to your dream home in Oakville, where luxury meets convenience! Situated on one of the most premium lots in the entire subdivision fronting on a beautiful pond with an oasis backyard, this 4 bedroom 5 bath home offers 3000 + square feet of living space and boasts tons of upgrades. Step into elegance with a fully renovated kitchen featuring top-of-the-line appliances, custom cabinetry, and Hanstone countertops. Engineered hardwood throughout with 9ft ceilings. The open-concept layout flows seamlessly into spacious living areas. Upstairs, indulge in the comfort of 4 generously sized bedrooms, including a primary retreat with a spa-like ensuite and ample closet space. Each bedroom is functionally designed with bathroom access. Outside, the backyard provides entertaining at its best with extra outdoor living and landscaping, ideal for your own private oasis. Enjoy summer barbecues, gardening, or simply lounging in the sun. Located in sought-after West Oak Trails, this home offers proximity to top-rated schools, parks, shopping, and highways for easy commuting.
Location
Province ON
County Halton
Area West Oak Trails
Rooms
Family Room Yes
Basement Finished
Kitchen 1
Interior
Interior Features Bar Fridge
Cooling Central Air
Fireplace Yes
Heat Source Gas
Exterior
Garage Private
Garage Spaces 2.0
Pool None
Waterfront No
Roof Type Asphalt Shingle
Parking Type Attached
Total Parking Spaces 4
Building
Foundation Poured Concrete
Listed by ZUMIN REAL ESTATE CENTRE

"My job is to find and attract mastery-based agents to the office, protect the culture, and make sure everyone is happy! "






