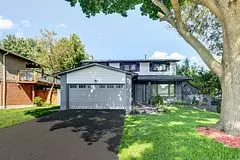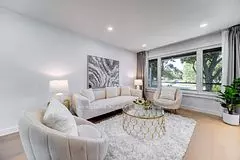REQUEST A TOUR
In-PersonVirtual Tour

$ 2,099,000
Est. payment | /mo
4 Beds
4 Baths
$ 2,099,000
Est. payment | /mo
4 Beds
4 Baths
Key Details
Property Type Single Family Home
Sub Type Detached
Listing Status Active
Purchase Type For Sale
MLS Listing ID N9362228
Style 2-Storey
Bedrooms 4
Annual Tax Amount $8,444
Tax Year 2024
Property Description
Welcome To This Exquisite Double Garage Detached Home In Prestigious Unionville Community. Large Lot Of 60x125ft. New Renovation From Top To Bottom. Modern Design With Top-Notch Finishes, Accent Walls, Hardwood Floor, Glass Railing, Smooth Ceiling, Pot Lights, Stylish Light Fixtures. Family Size Kitchen With Waterfall Center Island/breakfast Bar/lighting, Soft-close Cabinets With Under Cabinet Lighting, Brand New Built-in Stainless Steel Appliances, Upgraded Backsplash. 4 Spacious Bedrooms On 2nd Floor. Custom Closet, Accent Wall & 4pc Ensuite With Glass Shower & Double Sink In Master. Finished Basement With Large Recreation Room, 1 Bedroom & 3pc Bathroom. Beautiful Landscaping With Pool In Backyard, Providing A Perfect Space For Relaxation And Entertainment. Long Driveway Without Sidewalk, Can Park 4 Cars.top Ranking William Berczy Public School & Unionville High School & St. Augustine Catholic High School.
Location
Province ON
County York
Area Unionville
Rooms
Family Room Yes
Basement Finished
Kitchen 1
Separate Den/Office 1
Interior
Interior Features None
Cooling Central Air
Fireplace No
Heat Source Gas
Exterior
Garage Private
Garage Spaces 4.0
Pool Inground
Waterfront No
Roof Type Unknown
Parking Type Attached
Total Parking Spaces 6
Building
Foundation Unknown
Listed by SUPERSTARS REALTY LTD.

"My job is to find and attract mastery-based agents to the office, protect the culture, and make sure everyone is happy! "






