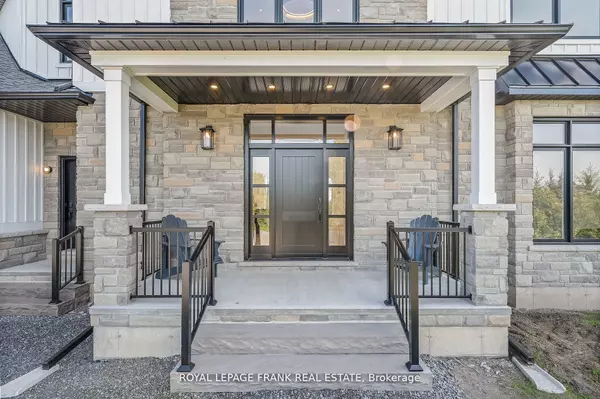
4 Beds
3 Baths
2 Acres Lot
4 Beds
3 Baths
2 Acres Lot
Key Details
Property Type Single Family Home
Sub Type Detached
Listing Status Active
Purchase Type For Sale
Approx. Sqft 3500-5000
MLS Listing ID E9364744
Style 2-Storey
Bedrooms 4
Annual Tax Amount $6,361
Tax Year 2024
Lot Size 2.000 Acres
Property Description
Location
Province ON
County Durham
Area Blackstock
Rooms
Family Room Yes
Basement Full
Kitchen 1
Interior
Interior Features Water Softener, Auto Garage Door Remote, Carpet Free, Sump Pump, Water Purifier
Cooling Central Air
Fireplaces Type Wood
Fireplace Yes
Heat Source Propane
Exterior
Garage Private
Garage Spaces 10.0
Pool None
Waterfront No
Roof Type Asphalt Shingle
Parking Type Attached
Total Parking Spaces 13
Building
Foundation Poured Concrete

"My job is to find and attract mastery-based agents to the office, protect the culture, and make sure everyone is happy! "






