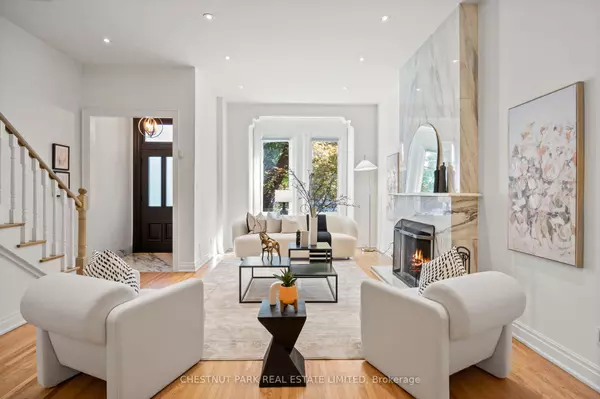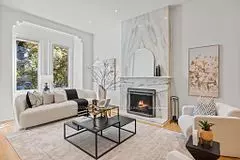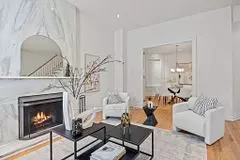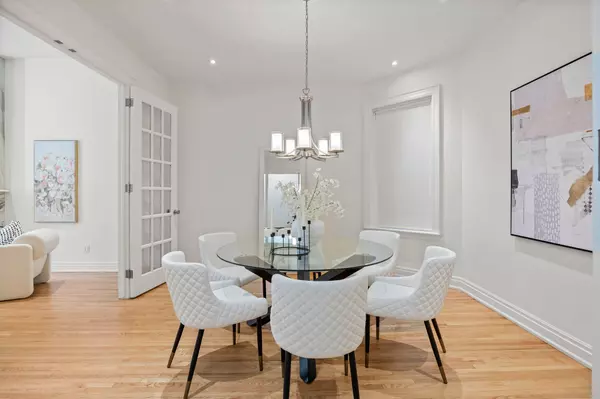REQUEST A TOUR
In-PersonVirtual Tour

$ 5,195,000
Est. payment | /mo
4 Beds
4 Baths
$ 5,195,000
Est. payment | /mo
4 Beds
4 Baths
Key Details
Property Type Single Family Home
Sub Type Semi-Detached
Listing Status Active
Purchase Type For Sale
MLS Listing ID C9310562
Style 3-Storey
Bedrooms 4
Annual Tax Amount $18,468
Tax Year 2024
Property Description
Fabulous Yorkville! Think New York Brownstone! 3 storey home, sunfilled kitchen and marble bathrooms. Hardwood floors. Main floor powder room. Eat in kitchen with walk out to deck and 2 car garage parking. Spacious upper family room on third floor with skylight, washroom, and bedroom with walk-out to deck. Lower level: rec room, laundry and storage. Steps to Yorkville shopping, restaurants, schools, Hazelton Village and everything you want, need and desire!
Location
Province ON
County Toronto
Area Annex
Rooms
Family Room Yes
Basement Partially Finished
Kitchen 1
Interior
Interior Features None
Cooling Central Air
Fireplace Yes
Heat Source Gas
Exterior
Garage Lane
Garage Spaces 1.0
Pool None
Waterfront No
Roof Type Shingles
Parking Type Detached
Total Parking Spaces 3
Building
Unit Features Library,Park,Place Of Worship,Public Transit,School
Foundation Poured Concrete
Listed by CHESTNUT PARK REAL ESTATE LIMITED

"My job is to find and attract mastery-based agents to the office, protect the culture, and make sure everyone is happy! "






