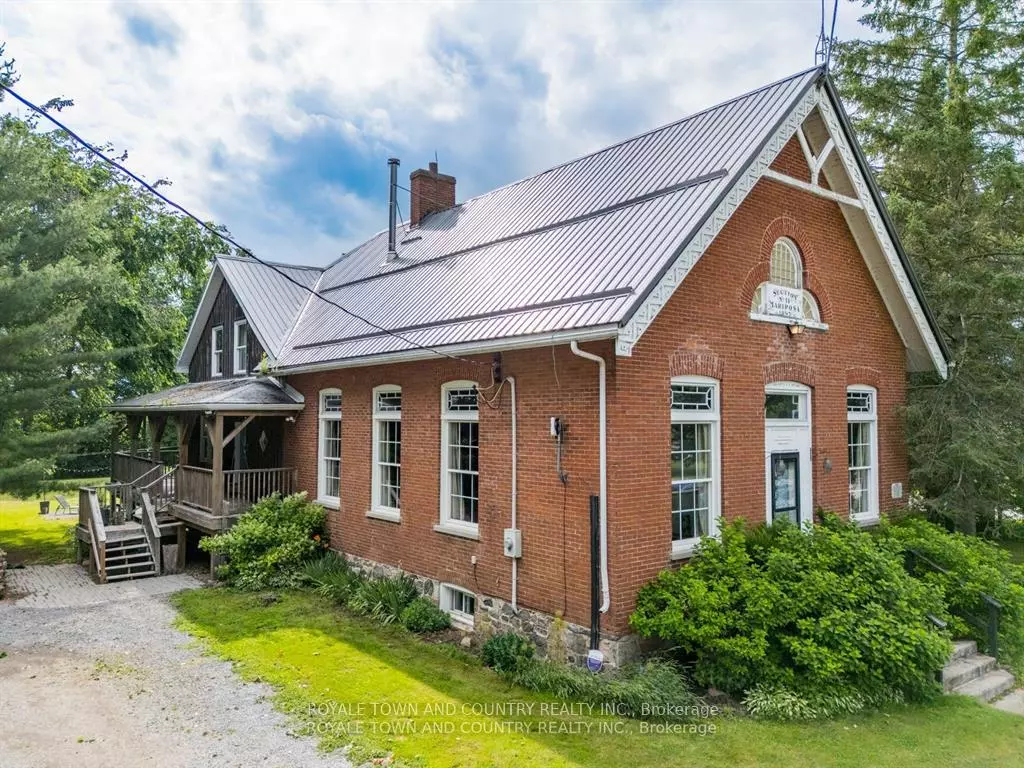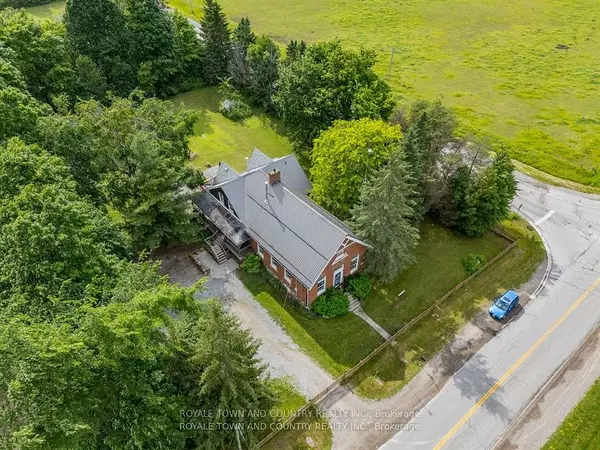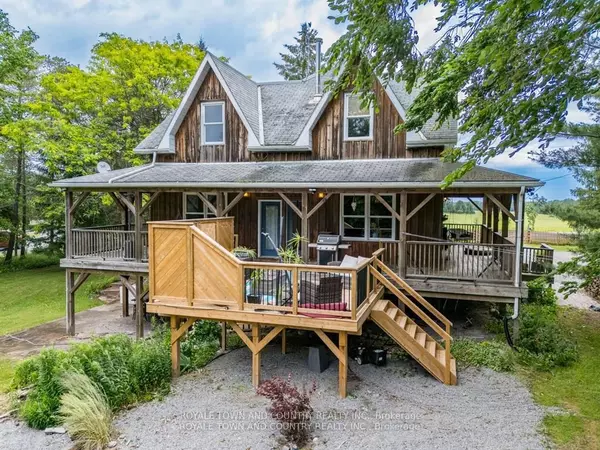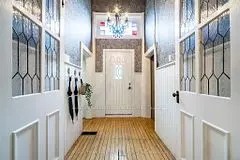
3 Beds
5 Baths
0.5 Acres Lot
3 Beds
5 Baths
0.5 Acres Lot
Key Details
Property Type Single Family Home
Sub Type Rural Residential
Listing Status Active
Purchase Type For Sale
Approx. Sqft 3000-3500
MLS Listing ID X9304961
Style 2 1/2 Storey
Bedrooms 3
Annual Tax Amount $4,045
Tax Year 2023
Lot Size 0.500 Acres
Property Description
Location
Province ON
County Kawartha Lakes
Area Little Britain
Rooms
Family Room Yes
Basement Finished with Walk-Out
Kitchen 1
Separate Den/Office 1
Interior
Interior Features Carpet Free, In-Law Capability, Primary Bedroom - Main Floor, Propane Tank, Water Heater Owned
Cooling Central Air
Fireplace Yes
Heat Source Propane
Exterior
Garage Circular Drive
Garage Spaces 8.0
Pool None
Waterfront No
Waterfront Description None
Roof Type Asphalt Shingle,Metal
Parking Type None
Total Parking Spaces 8
Building
Unit Features Beach,Fenced Yard,Golf,Lake Access,Park,School Bus Route
Foundation Poured Concrete, Stone

"My job is to find and attract mastery-based agents to the office, protect the culture, and make sure everyone is happy! "






