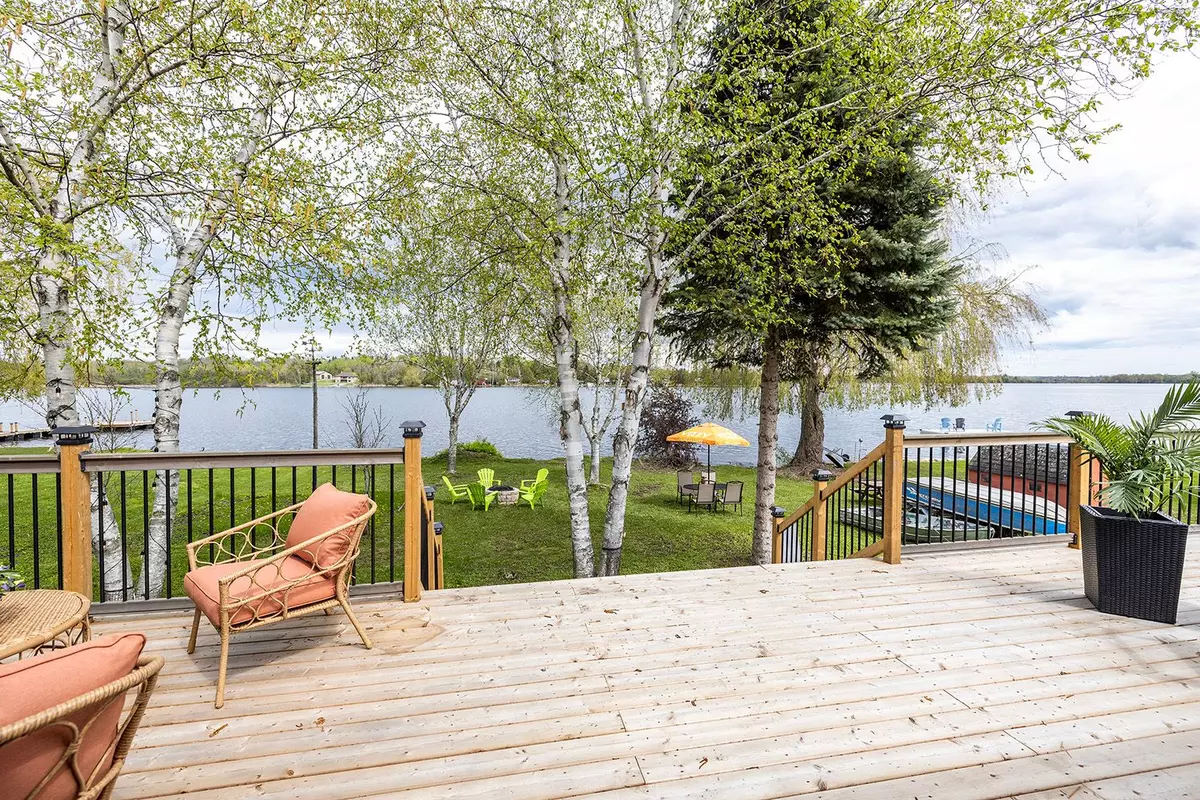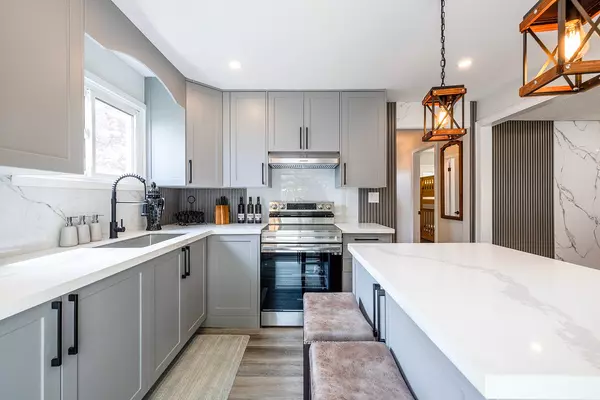
3 Beds
1 Bath
0.5 Acres Lot
3 Beds
1 Bath
0.5 Acres Lot
Key Details
Property Type Single Family Home
Sub Type Detached
Listing Status Active
Purchase Type For Sale
Approx. Sqft 700-1100
MLS Listing ID X8337970
Style Bungalow
Bedrooms 3
Annual Tax Amount $2,840
Tax Year 2023
Lot Size 0.500 Acres
Property Description
Location
Province ON
County Kawartha Lakes
Area Little Britain
Rooms
Family Room No
Basement Partially Finished
Kitchen 1
Interior
Interior Features Primary Bedroom - Main Floor
Cooling None
Fireplace No
Heat Source Electric
Exterior
Garage Other
Garage Spaces 8.0
Pool None
Waterfront Yes
Waterfront Description Direct
Roof Type Asphalt Shingle
Parking Type None
Total Parking Spaces 8
Building
Unit Features Cul de Sac/Dead End,Level,School Bus Route,Waterfront
Foundation Unknown

"My job is to find and attract mastery-based agents to the office, protect the culture, and make sure everyone is happy! "






