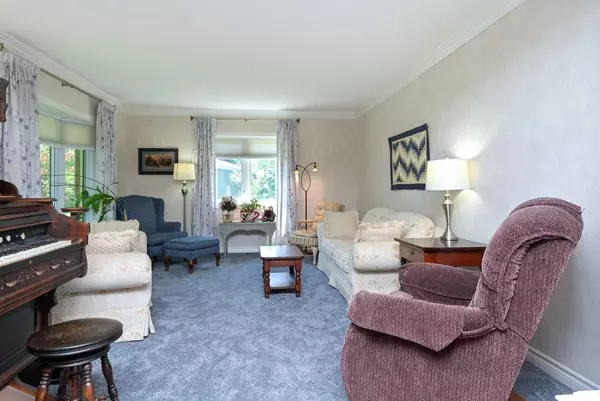
2 Beds
3 Baths
5 Acres Lot
2 Beds
3 Baths
5 Acres Lot
Key Details
Property Type Single Family Home
Sub Type Rural Residential
Listing Status Active
Purchase Type For Sale
Approx. Sqft 1100-1500
MLS Listing ID X9348857
Style Bungalow
Bedrooms 2
Annual Tax Amount $4,136
Tax Year 2024
Lot Size 5.000 Acres
Property Description
Location
Province ON
County Dufferin
Area Rural Melancthon
Rooms
Family Room Yes
Basement Partially Finished
Kitchen 1
Interior
Interior Features Auto Garage Door Remote, Bar Fridge, Central Vacuum, Storage, Sump Pump, Water Heater, Water Heater Owned, Water Softener
Cooling Central Air
Fireplaces Type Living Room, Rec Room, Propane
Fireplace Yes
Heat Source Electric
Exterior
Exterior Feature Landscaped, Deck, Privacy, Porch, Porch Enclosed, Private Pond, Year Round Living
Garage Lane, Private
Garage Spaces 15.0
Pool None
Waterfront Yes
Waterfront Description Direct
View Pond, River, Trees/Woods
Roof Type Asphalt Shingle
Topography Rolling,Terraced
Parking Type Attached
Total Parking Spaces 20
Building
Unit Features Golf,Part Cleared,River/Stream,School Bus Route,Wooded/Treed
Foundation Poured Concrete
Others
Security Features Carbon Monoxide Detectors,Smoke Detector

"My job is to find and attract mastery-based agents to the office, protect the culture, and make sure everyone is happy! "






