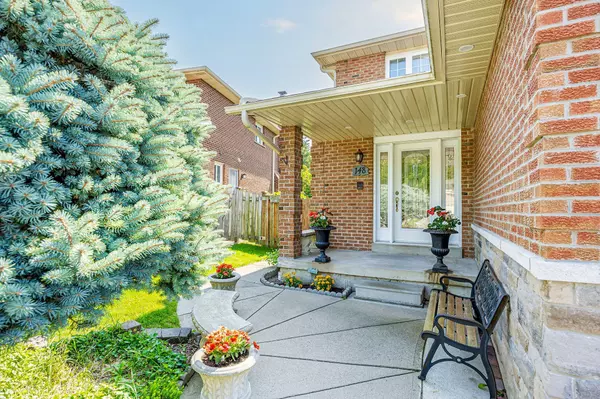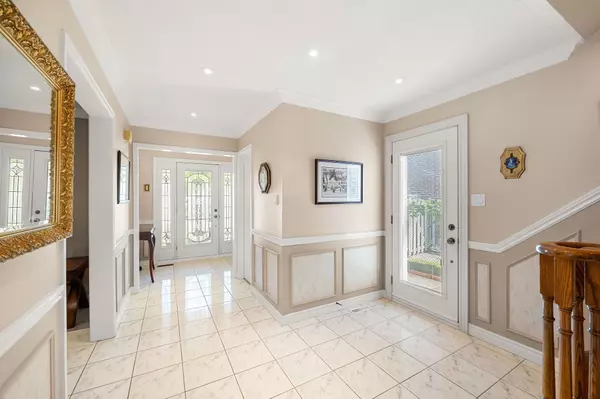REQUEST A TOUR
In-PersonVirtual Tour

$ 1,598,000
Est. payment | /mo
4 Beds
4 Baths
$ 1,598,000
Est. payment | /mo
4 Beds
4 Baths
Key Details
Property Type Single Family Home
Sub Type Detached
Listing Status Active
Purchase Type For Sale
MLS Listing ID N9261952
Style 2-Storey
Bedrooms 4
Annual Tax Amount $6,130
Tax Year 2023
Property Description
Meticulously kept, spotless, and pride of ownership! This gorgeous upgraded home is set on a premium lot with approximately 245 feet of depth on the east side, in the sought-after, mature, family-friendly neighborhood of Sherwood-Amberglen. Enjoy the serene and peaceful environment. The home features a well-designed layout with hardwood and tile flooring throughout. The spacious family room, complete with cozy fireplace, seamlessly connects to the upgraded gourmet eat-in kitchen, which boasts granite counters, gas stove, stainless steel appliances, and solid cherry cabinets. The backyard oasis offers a covered porch with a natural gas BBQ and pizza oven, enhanced by green space that provides excellent privacy and desirable southern exposure for maximum sunlight. The backyard is easily accessible from the open-concept living and dining room, making it perfect for summer gatherings with family and friends. The second floor offers four spacious bedrooms, all featuring hardwood floors and elegant trimwork. The generously sized primary bedroom includes 4-piece ensuite, large walk-in closet, and paneled feature wall. The expansive finished basement includes a large recreation room with fireplace and wet bar, second kitchen with stainless steel appliances, full bathroom, and wall speakers, making it perfect for entertaining or providing a comfortable, separate living area.
Location
Province ON
County York
Area Sherwood-Amberglen
Rooms
Family Room Yes
Basement Finished
Kitchen 2
Interior
Interior Features Other
Cooling Central Air
Fireplace Yes
Heat Source Gas
Exterior
Garage Private Double
Garage Spaces 4.0
Pool None
Waterfront No
Roof Type Unknown
Parking Type Attached
Total Parking Spaces 6
Building
Foundation Unknown
Listed by RE/MAX REALTRON LUCKY PENNY HOMES REALTY

"My job is to find and attract mastery-based agents to the office, protect the culture, and make sure everyone is happy! "






