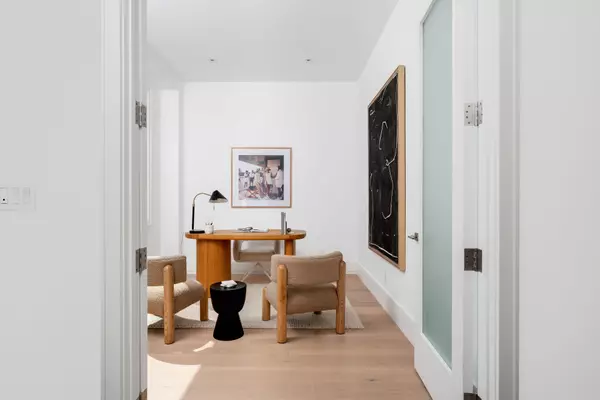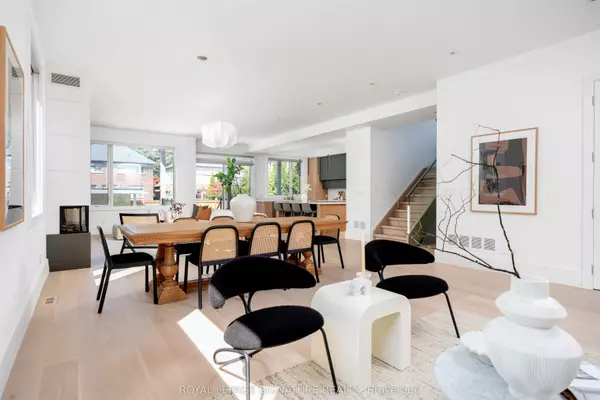
4 Beds
5 Baths
4 Beds
5 Baths
Key Details
Property Type Single Family Home
Sub Type Detached
Listing Status Active
Purchase Type For Sale
Approx. Sqft 3000-3500
MLS Listing ID W9300526
Style 2-Storey
Bedrooms 4
Annual Tax Amount $11,544
Tax Year 2024
Property Description
Location
Province ON
County Toronto
Area Stonegate-Queensway
Rooms
Family Room Yes
Basement Finished, Walk-Up
Kitchen 2
Separate Den/Office 2
Interior
Interior Features Other
Cooling Central Air
Fireplace No
Heat Source Gas
Exterior
Garage Private
Garage Spaces 2.0
Pool None
Waterfront No
Roof Type Other
Parking Type Attached
Total Parking Spaces 4
Building
Unit Features Library,Park,Place Of Worship,Public Transit,Rec./Commun.Centre
Foundation Other

"My job is to find and attract mastery-based agents to the office, protect the culture, and make sure everyone is happy! "






