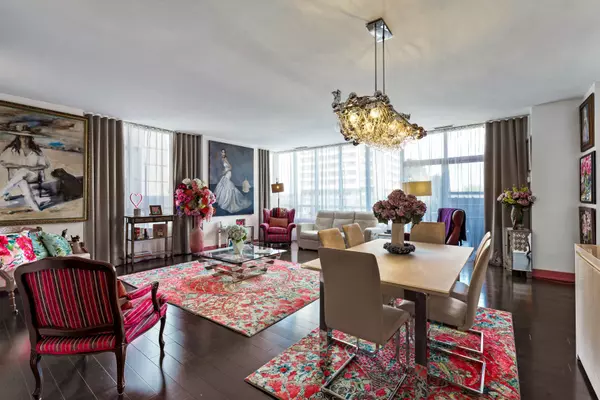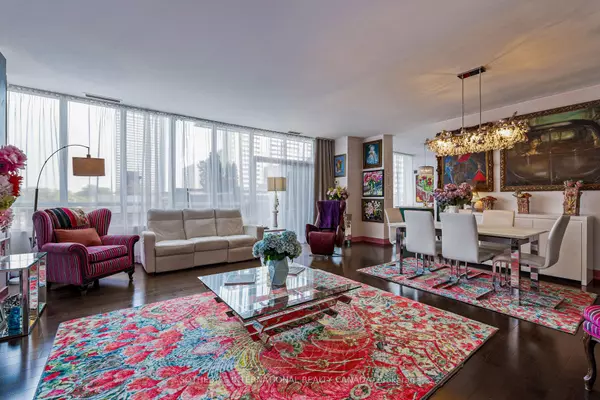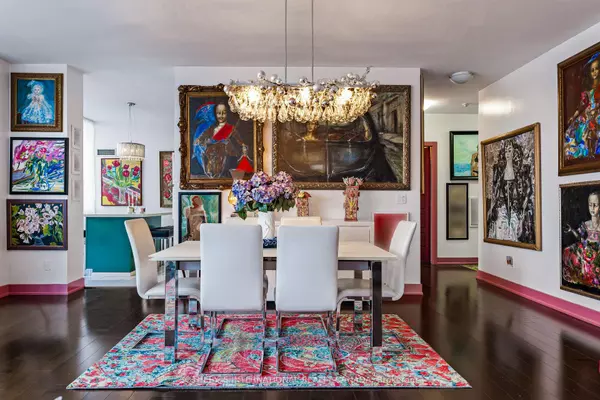REQUEST A TOUR
In-PersonVirtual Tour

$ 1,495,000
Est. payment | /mo
2 Beds
2 Baths
$ 1,495,000
Est. payment | /mo
2 Beds
2 Baths
Key Details
Property Type Condo
Sub Type Condo Apartment
Listing Status Active
Purchase Type For Sale
Approx. Sqft 1400-1599
MLS Listing ID C9298636
Style Apartment
Bedrooms 2
HOA Fees $1,428
Annual Tax Amount $6,387
Tax Year 2024
Property Description
Only a selected handful of suites are located on the exclusive Signature Series of units of the fourth floor of the condos at the James Cooper Mansion. The astounding 440 square foot terrace sits on the rooftop of the original magnificent residence, with its own gas connection for a BBQ. Lounge and dine outdoors. This quality and quantity of outdoor space is a rarity in the downtown core. Indoors, 1445 square feet of panache and personality reign in this space. The choice northeast corner positioning allows light to softly infuse the space thanks to the floor to ceiling windows. High ceilings and engineered hardwood floors. The recently updated eat-in kitchen offers quartz countertops, stainless steel appliances and a massive island. It walks out directly to the incredible terrace. Massive open concept living and dining room. The split plan offers tremendous privacy. Step into the building and you'd swear you were in a hotel. Good morning to the concierge. The mansions lounge and party space is beyond spectacular. State of the art gym and yoga. Theatre, billiards, visitors parking and 24-hour concierge. Just one block south of Bloor and a stones throw to the Sherbourne subway station, the city is at your doorstep. So is nature along on trails of the Rosedale Ravine a block away. Quaint Cabbagetown to the east. Yorkville glitz and glamour to the west. Branksome Hall private school to the north.
Location
Province ON
County Toronto
Area North St. James Town
Rooms
Family Room No
Basement None
Kitchen 1
Interior
Interior Features None
Heating Yes
Cooling Central Air
Fireplace No
Heat Source Gas
Exterior
Garage Underground
Garage Spaces 1.0
Waterfront No
View City
Parking Type Underground
Total Parking Spaces 1
Building
Story 4
Unit Features Public Transit,Park,School
Locker Owned
Others
Pets Description Restricted
Listed by SOTHEBY`S INTERNATIONAL REALTY CANADA

"My job is to find and attract mastery-based agents to the office, protect the culture, and make sure everyone is happy! "






