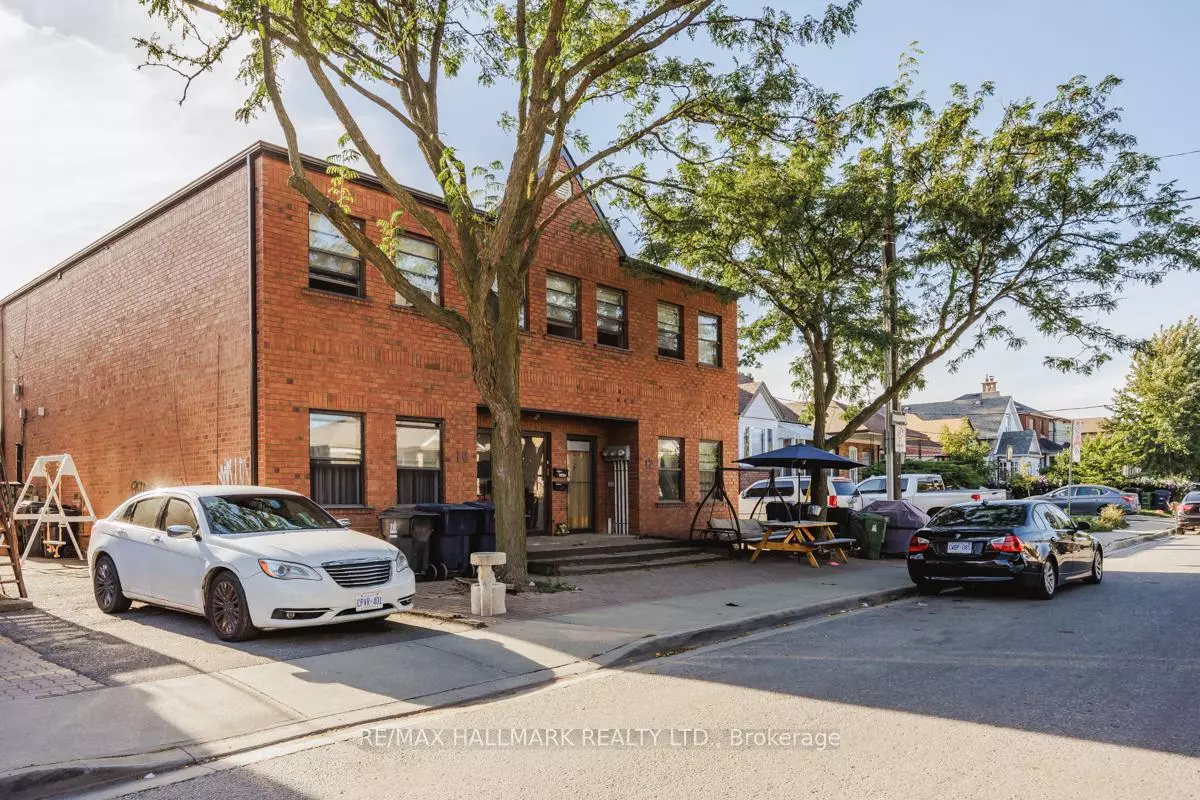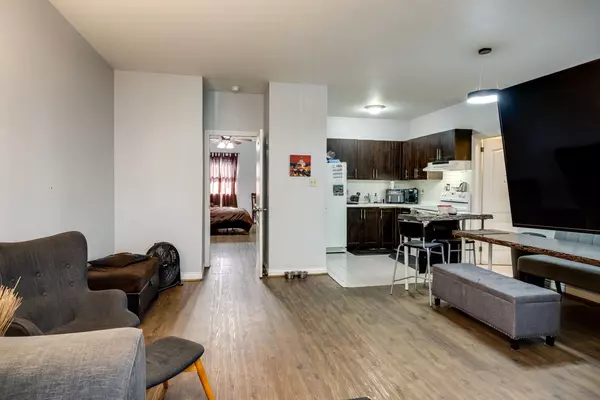REQUEST A TOUR
In-PersonVirtual Tour

$ 2,300,000
Est. payment | /mo
7 Beds
6 Baths
$ 2,300,000
Est. payment | /mo
7 Beds
6 Baths
Key Details
Property Type Multi-Family
Sub Type Fourplex
Listing Status Active
Purchase Type For Sale
MLS Listing ID W9354000
Style 2-Storey
Bedrooms 7
Annual Tax Amount $6,897
Tax Year 2023
Property Description
Currently Legal Fourplex Extremely Well Built By Italian Builder In 1992. Approximately 3906 Sq Ft Building On 2 Floors Above Grade Plus Another 1903 SqFt In Bsmt. This Building Is Split Down the Middle Between 10 and 12 Snider Currently Consisting Of 4 Residential Apt Units (2 Of Which Are Renovated). There Is Potential For 6 Residential Units Or Zoning Allows For Both Ground Floor Units At 10 and 12 Snider To Be Converted To Commercial Units If Desired. Currently 10 Snider Consists Of 2BR + Den, 1 Bathroom 2nd Floor Upper Unit And A 3BR, 2 Bath Unit On The Main/Bsmt Levels The Main/Bsmt Unit On 10 Is Renovated And 12 Snider Consists Of 2BR, 1 Bathroom 2nd Floor Unit (The 2nd Floor Unit On 12 Snider Is Renovated); And 3 BR 2 Bathroom Apartment On The Main/Bsmt Levels. Both Main Floor Units At 10 And 12 Are Combined With The Bsmt So Very Spacious At Almost 2000SF Each! The Main/Bsmt Level Units Also Have Separate Forced Air Gas Furnaces And Air Conditioning. Both Second Floor Units Are Heated By Hydro/Baseboard And Have Window AC Units. There Are 5 Separate Hydro Meters (Including 1 Common Area Meter) So Tenants Pay Their Own Hydro. Main/Bsmt Level Tenants Pay Their Own Gas And Are Separately Metered. Each Unit Contains Laundry Machines. Plus There Is 5 Car Parking Off Laneway. Flat Roof And Gutters Redone Approximately 8 Years Ago.
Location
Province ON
County Toronto
Area Briar Hill-Belgravia
Rooms
Family Room No
Basement Finished
Kitchen 4
Separate Den/Office 4
Interior
Interior Features None
Cooling None
Fireplace No
Heat Source Gas
Exterior
Garage Lane
Pool None
Waterfront No
Roof Type Flat
Parking Type None
Total Parking Spaces 5
Building
Foundation Block
Listed by RE/MAX HALLMARK REALTY LTD.

"My job is to find and attract mastery-based agents to the office, protect the culture, and make sure everyone is happy! "






