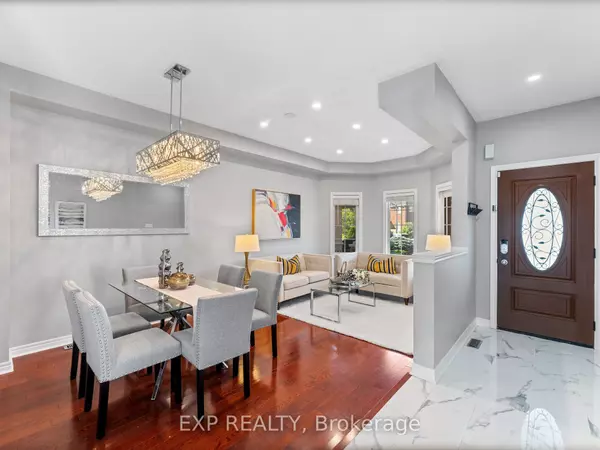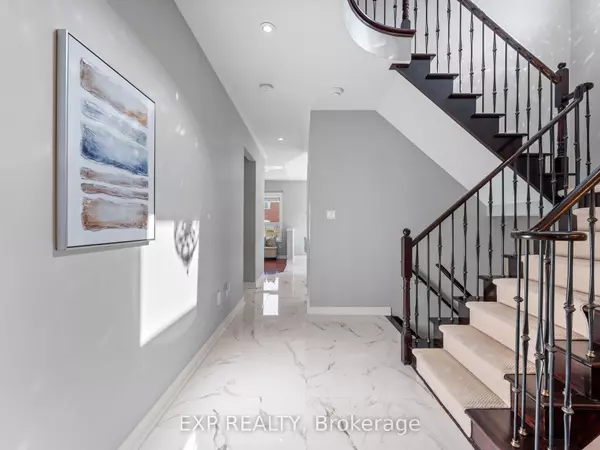REQUEST A TOUR
In-PersonVirtual Tour

$ 1,689,000
Est. payment | /mo
4 Beds
4 Baths
$ 1,689,000
Est. payment | /mo
4 Beds
4 Baths
Key Details
Property Type Single Family Home
Sub Type Detached
Listing Status Active
Purchase Type For Sale
MLS Listing ID N9307010
Style 2-Storey
Bedrooms 4
Annual Tax Amount $7,368
Tax Year 2024
Property Description
Discover the perfect blend of style and convenience in this stunning 5-bedroom home, ideally situated within the prestigious Pierre Elliott Trudeau school zone and just minutes from GO Transit, Angus Glen Community Centre and Markville Mall. With over 3,200 sq. ft. of thoughtfully designed living space, this home sits on a premium pie-shaped lot featuring a beautiful landscaped backyard and elegant interlocking, perfect for both entertaining and unwinding. Inside, the main floor offers 9-foot ceilings, gleaming hardwood floors, open concept kitchen and modern pot lights, creating a bright and inviting atmosphere. The master suite and main bathroom are exquisitely finished, providing a refined and comfortable living experience. The basement expands your living space with a generous recreation room, a sleek wet bar, an additional bedroom and a 3-piece bathroom, adding both function and style to the home. Don't miss the opportunity to make this beautifully crafted home your own.
Location
Province ON
County York
Area Berczy
Rooms
Family Room Yes
Basement Finished
Kitchen 1
Separate Den/Office 1
Interior
Interior Features Other
Cooling Central Air
Fireplace Yes
Heat Source Gas
Exterior
Garage Private
Garage Spaces 4.0
Pool None
Waterfront No
Roof Type Asphalt Shingle
Parking Type Built-In
Total Parking Spaces 6
Building
Foundation Concrete Block
Others
Security Features Carbon Monoxide Detectors,Smoke Detector
Listed by EXP REALTY

"My job is to find and attract mastery-based agents to the office, protect the culture, and make sure everyone is happy! "






