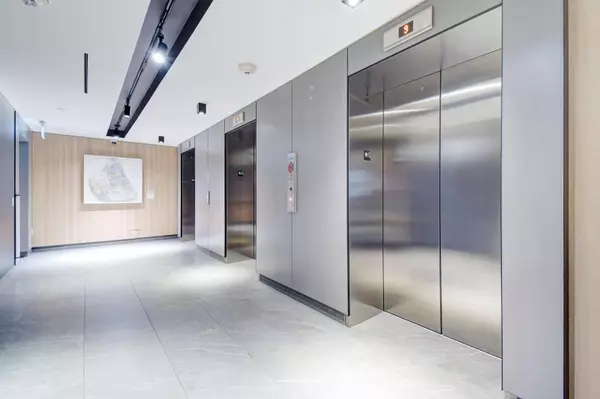REQUEST A TOUR
In-PersonVirtual Tour

$ 659,000
Est. payment | /mo
1 Bed
1 Bath
$ 659,000
Est. payment | /mo
1 Bed
1 Bath
Key Details
Property Type Condo
Sub Type Condo Apartment
Listing Status Active
Purchase Type For Sale
Approx. Sqft 600-699
MLS Listing ID C9253576
Style Apartment
Bedrooms 1
HOA Fees $501
Annual Tax Amount $2,403
Tax Year 2024
Property Description
Don't Miss a chance to Own This Luxurious & Tastefully Upgraded One + Den with 10 ft Ceiling Height, Offers A Bright & Functional Layout With Floor-to-Ceiling Windows & Stunning West Views Of Downtown with Breathtaking Views Of The Sun Setting Over The DT Skyline. No Expense Has Been Spared In This Suite - Wide Plank Wood Floors Throughout, Upgraded & Smartly Laid Out Kitchen Including Quartz Counters, Top-To-Bottom Backsplash, Undermount Lighting, S/S Appliances & Storage Galore! The Den Is Brilliant In Its Boasting Of A Built-In Desk That Pulls Down Effortlessly Into A Queen Size Bed, Which Is Included For You In This Offering. Convenience Is A Key Feature Here - Located 5 Min From Eaton Center & The Heart Of Downtown. This High-Demand Neighborhood Has Been Revitalized With A New Aquatic Center, Ice Rink, Soccer Field & More! Close To Highways And Public Transit, Moving Around The City & Beyond Is Seamless. This Suite Comes With 1 Parking Spot & A Locker.
Location
Province ON
County Toronto
Area Regent Park
Rooms
Family Room No
Basement None
Kitchen 1
Separate Den/Office 1
Interior
Interior Features Other, Carpet Free
Cooling Central Air
Fireplace No
Heat Source Gas
Exterior
Garage None
Waterfront No
Parking Type Underground
Total Parking Spaces 1
Building
Story 2
Unit Features Library,Park,Public Transit,School
Locker Exclusive
Others
Pets Description Restricted
Listed by KELLER WILLIAMS REAL ESTATE ASSOCIATES

"My job is to find and attract mastery-based agents to the office, protect the culture, and make sure everyone is happy! "






