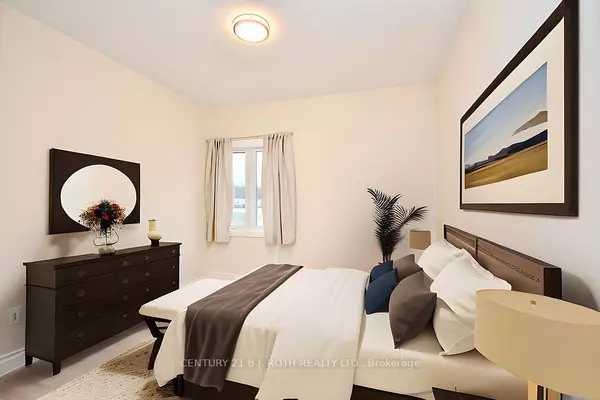
3 Beds
4 Baths
0.5 Acres Lot
3 Beds
4 Baths
0.5 Acres Lot
Key Details
Property Type Single Family Home
Sub Type Detached
Listing Status Active
Purchase Type For Sale
Approx. Sqft 2000-2500
MLS Listing ID S9355881
Style Bungalow-Raised
Bedrooms 3
Annual Tax Amount $5,344
Tax Year 2023
Lot Size 0.500 Acres
Property Description
Location
Province ON
County Simcoe
Area Rural Severn
Rooms
Family Room Yes
Basement Partially Finished, Full
Kitchen 1
Separate Den/Office 3
Interior
Interior Features Sump Pump, Air Exchanger
Cooling Central Air
Fireplaces Type Living Room, Wood
Fireplace Yes
Heat Source Propane
Exterior
Garage Private Double
Garage Spaces 10.0
Pool None
Waterfront No
Roof Type Asphalt Shingle
Parking Type Attached
Total Parking Spaces 14
Building
Foundation Poured Concrete

"My job is to find and attract mastery-based agents to the office, protect the culture, and make sure everyone is happy! "






