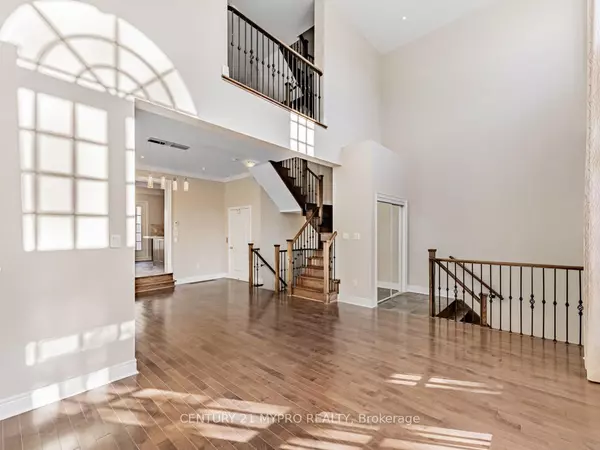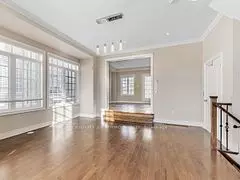REQUEST A TOUR
In-PersonVirtual Tour

$ 1,998,000
Est. payment | /mo
4 Beds
3 Baths
$ 1,998,000
Est. payment | /mo
4 Beds
3 Baths
Key Details
Property Type Townhouse
Sub Type Att/Row/Townhouse
Listing Status Active
Purchase Type For Sale
Approx. Sqft 3500-5000
MLS Listing ID N9361960
Style 3-Storey
Bedrooms 4
Annual Tax Amount $7,961
Tax Year 2024
Property Description
X-Large Balcony Lyndhurst Corner Model Approximately 3,500 Square Feet!! Roof Terrace Approximately 665 Square Feet. Private Functioning Elevator. Fully Fin Basement w/separate Entrance. Tesla Charger. Functional basement that may be used as an additional income property Entertain Your Guests In Style In This Town Home. Plenty Of Storage Areas/Upgraded Enlarge Kitchen Balcony, One Juliet Balcony, One French Balcony, And Private Garage Parking. Home Is Up-Graded Thru-Out Pot lights, Dark Hardwood/Upgraded Kitchen Cupboards/Counters, Fireplaces, Hardwood Thru-out. Custom Upgraded Draperies. Upgraded Kitchen And Bathroom Sinks. (Rectangular Sinks in All Baths). Upgrade Floors Tile To Slate in Kitchen/Front Foyer (Upgraded Brick Pattern. Upgraded Hardwood Thru-Out. Upgraded Staircase Stain. Upgraded Emerald Hill Carpets. Upgraded Roof Top (Brick Pattern) and Garage Entrance Tiles. Upgraded Iron Pickets. Please find attachment for full list of upgrades.
Location
Province ON
County York
Area Unionville
Rooms
Family Room Yes
Basement Finished with Walk-Out
Kitchen 2
Separate Den/Office 2
Interior
Interior Features None
Heating Yes
Cooling Central Air
Fireplace Yes
Heat Source Gas
Exterior
Garage Private
Garage Spaces 1.0
Pool None
Waterfront No
Roof Type Unknown
Parking Type Attached
Total Parking Spaces 3
Building
Foundation Unknown
New Construction true
Listed by CENTURY 21 MYPRO REALTY

"My job is to find and attract mastery-based agents to the office, protect the culture, and make sure everyone is happy! "






