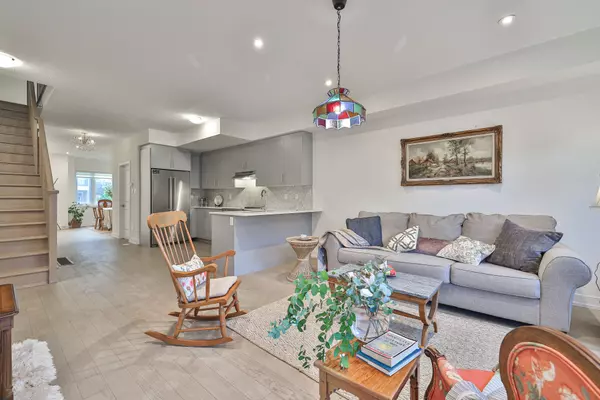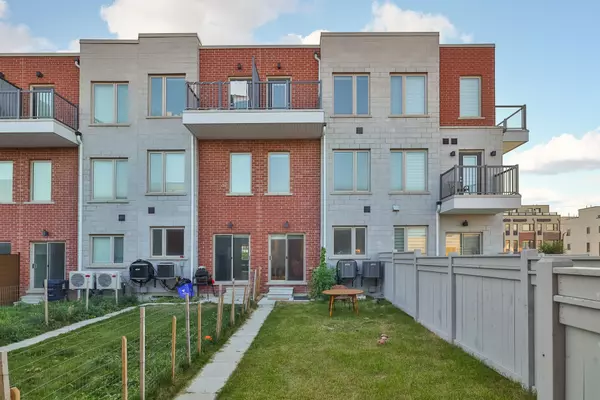REQUEST A TOUR
In-PersonVirtual Tour

$ 1,095,000
Est. payment | /mo
3 Beds
3 Baths
$ 1,095,000
Est. payment | /mo
3 Beds
3 Baths
Key Details
Property Type Townhouse
Sub Type Att/Row/Townhouse
Listing Status Active
Purchase Type For Sale
Approx. Sqft 2000-2500
MLS Listing ID W9359444
Style 3-Storey
Bedrooms 3
Annual Tax Amount $4,465
Tax Year 2023
Property Description
1.Location location location.2311Sqf 9 feet high ceiling.10 mins drive from Yorkdale ,30 mins to downtown,TTC station walk distance.2.Live your life with your family.located right beside Downsview park, bring your kids to the farm,sunflowers are smiling to you .So many Amenities and nature experience,peace and joy is your neighbour.3.Education York University nearby,students could be good tenants.William lyon Mackenzie Collegiate Institute 9-12 grade rating 8.5 will be good option for your kids.4.It used to be model townhome by the Award Winning builder Stafford Homes.This Town Home Boasts State Of The Art Finishes And Modern Upgrades. Generous Living Areas And Bedrooms. 9' Smooth Ceilings Throughout, Pot Lights And Hardwood On Main Fl, Stainless Appliances & Motorized Garage Lift Upgrade, Ample Natural Lighting And Pot Lights. Stone Counters Throughout. Engineered Hardwood Floors. Pot Lights, Stainless Steel Appliances, Incl: Kitchen Appliances, Washer/Dryer, Garage Door Opener/Remotes/Lift CONDO PRICE HOUSE LIVING C'EST LA VIE.
Location
Province ON
County Toronto
Area Downsview-Roding-Cfb
Rooms
Family Room Yes
Basement Unfinished
Kitchen 1
Interior
Interior Features None
Cooling Central Air
Fireplace No
Heat Source Gas
Exterior
Garage Lane
Pool None
Waterfront No
View Clear
Roof Type Asphalt Rolled
Parking Type Detached
Total Parking Spaces 2
Building
Unit Features Arts Centre,Golf,Park,Public Transit,School,Lake/Pond
Foundation Concrete Block
Listed by CENTURY 21 MYPRO REALTY

"My job is to find and attract mastery-based agents to the office, protect the culture, and make sure everyone is happy! "






