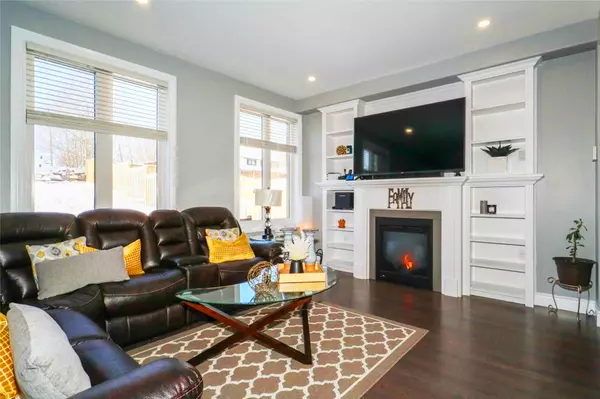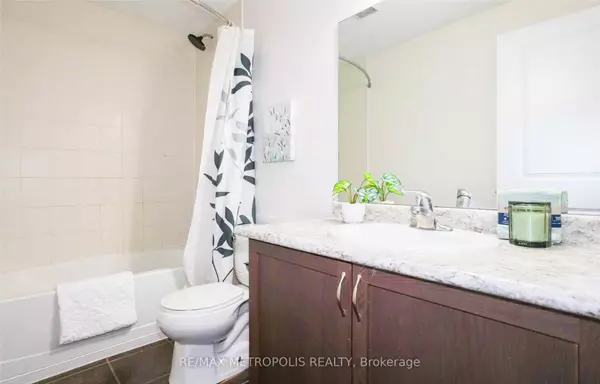REQUEST A TOUR
In-PersonVirtual Tour

$ 969,000
Est. payment | /mo
4 Beds
4 Baths
$ 969,000
Est. payment | /mo
4 Beds
4 Baths
Key Details
Property Type Single Family Home
Sub Type Detached
Listing Status Active
Purchase Type For Sale
Approx. Sqft 2500-3000
MLS Listing ID X9356844
Style 2-Storey
Bedrooms 4
Annual Tax Amount $7,057
Tax Year 2023
Property Description
Welcome to this executive home boasting 4 spacious bedrooms & 3 bathrooms on the upper level, complemented by an additional 2 bedrooms & 1 bath on the lower level. With a total of 2,695 sqft of living space above grade & separate entrance leading to finished basement featuring in-law suite that presents rental potential for investors. This residence is designed for both comfort & versatility. This residence exudes elegance with 10' high ceilings & spiral staircase, open concept living space includes family room with cozy fireplace & gourmet eat-in kitchen feautring stainless steel appliances, granite countertops, & walkout to vast backyard - perfect for outdoor gatherings. Ideally situated with easy access to Highway 115, close to restaurants, shopping, schools, Fleming College, offering both convenience and a touch of luxury.
Location
Province ON
County Peterborough
Area Otonabee
Rooms
Family Room Yes
Basement Finished, Separate Entrance
Kitchen 2
Separate Den/Office 2
Interior
Interior Features Other
Cooling Central Air
Fireplace Yes
Heat Source Gas
Exterior
Garage Private
Garage Spaces 2.0
Pool None
Waterfront No
Roof Type Unknown
Parking Type Attached
Total Parking Spaces 4
Building
Unit Features Golf,School
Foundation Unknown
Listed by RE/MAX METROPOLIS REALTY

"My job is to find and attract mastery-based agents to the office, protect the culture, and make sure everyone is happy! "






