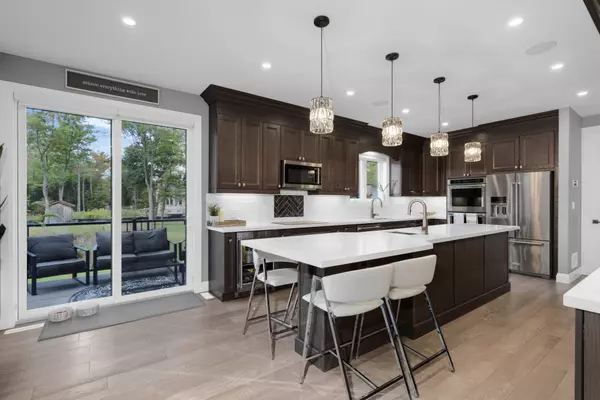
5 Beds
4 Baths
5 Beds
4 Baths
Key Details
Property Type Single Family Home
Sub Type Detached
Listing Status Active
Purchase Type For Sale
Approx. Sqft 2500-3000
MLS Listing ID S9343868
Style 2-Storey
Bedrooms 5
Annual Tax Amount $4,967
Tax Year 2023
Property Description
Location
Province ON
County Simcoe
Area Rural Tiny
Rooms
Family Room Yes
Basement Finished, Separate Entrance
Kitchen 1
Interior
Interior Features Water Softener, Air Exchanger, Auto Garage Door Remote, Bar Fridge, Built-In Oven, In-Law Capability, Storage, Upgraded Insulation, Workbench, Water Heater Owned
Cooling Central Air
Fireplace Yes
Heat Source Gas
Exterior
Garage Private
Garage Spaces 10.0
Pool None
Waterfront No
Roof Type Asphalt Shingle
Parking Type Attached
Total Parking Spaces 13
Building
Unit Features Beach,Lake/Pond,Skiing,Golf,Level
Foundation Concrete

"My job is to find and attract mastery-based agents to the office, protect the culture, and make sure everyone is happy! "






