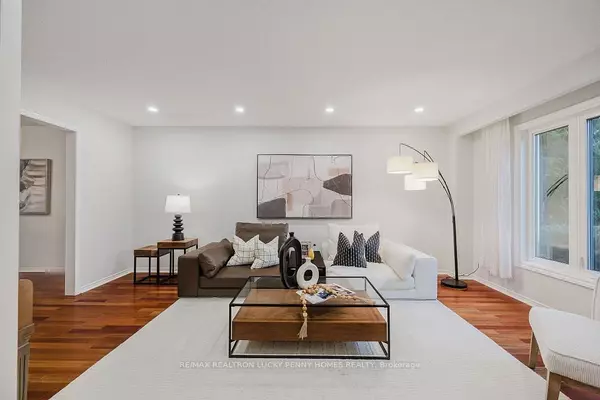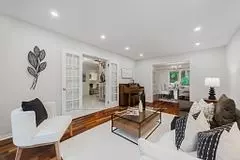REQUEST A TOUR
In-PersonVirtual Tour

$ 2,380,000
Est. payment | /mo
4 Beds
4 Baths
$ 2,380,000
Est. payment | /mo
4 Beds
4 Baths
Key Details
Property Type Single Family Home
Sub Type Detached
Listing Status Active
Purchase Type For Sale
MLS Listing ID N9367479
Style 2-Storey
Bedrooms 4
Annual Tax Amount $8,199
Tax Year 2024
Property Description
Location, Location, Location! Nestled in a tranquil oasis neighborhood in the heart of Markham, this charming 4+1 bedroom detached home sits on a rare 54x120-foot lot backs onto a peaceful ravine. Surrounded by lush greenery, the home offers a serene, forested backdrop, creating a private retreat full of natural beauty. The main floor boasts a functional layout with a graceful circular staircase, complemented by park-like landscaped gardens with underground irrigation and an interlocking patio, seamlessly accessible from both the breakfast and family rooms. The extra-large living room features new LED lights and is bathed in natural light from a picture window overlooking the south facing front yard, seamlessly connecting to the formal dining room. The heart of the home is the family kitchen, which includes a spacious sun-filled breakfast area framed by large picturesque windows that showcase breathtaking ravine views. With easy access to the backyard, the family room also boasts a modernized fireplace and upgraded built-in cabinets, creating a warm, inviting space for gatherings. The second floor offers four generously sized bedrooms with ample built-in storage. The serene primary suite includes a 4-piece ensuite and a walk- in closet. The finished basement adds even more living space, featuring an open-concept recreation room, an extra bedroom, a four-piece bath, and an exercise area (which could be converted into another bedroom at the buyer's own cost). The professionally landscaped backyard, backing directly onto the ravine, is a true havena peaceful escape where the natural beauty of the forest blends with the warmth and comfort of this inviting home. Within walking distance to First Markham Place, shopping plazas, restaurants, and public transit, this home offers the perfect balance of serenity and convenience.
Location
Province ON
County York
Area Buttonville
Rooms
Family Room Yes
Basement Finished
Kitchen 1
Separate Den/Office 1
Interior
Interior Features Other
Cooling Central Air
Fireplace Yes
Heat Source Gas
Exterior
Garage Private Double
Garage Spaces 4.0
Pool None
Waterfront No
Roof Type Unknown
Parking Type Attached
Total Parking Spaces 6
Building
Unit Features Park,Ravine,School,Wooded/Treed
Foundation Unknown
Listed by RE/MAX REALTRON LUCKY PENNY HOMES REALTY

"My job is to find and attract mastery-based agents to the office, protect the culture, and make sure everyone is happy! "






