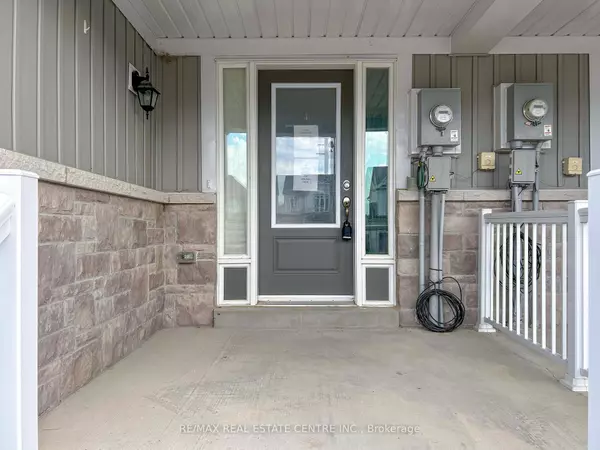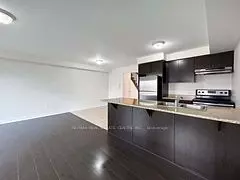REQUEST A TOUR
In-PersonVirtual Tour

$ 610,000
Est. payment | /mo
3 Beds
3 Baths
$ 610,000
Est. payment | /mo
3 Beds
3 Baths
Key Details
Property Type Townhouse
Sub Type Att/Row/Townhouse
Listing Status Pending
Purchase Type For Sale
Approx. Sqft 1100-1500
MLS Listing ID X9361773
Style 2-Storey
Bedrooms 3
Annual Tax Amount $3,533
Tax Year 2024
Property Description
Nestled in the heart of Shelburne, this 3-bedroom, 3-bathroom home offers the perfect blend of modern convenience and classic charm. As you step through the front door, you're greeted by an inviting open floor plan that seamlessly connects the living, dining, and kitchen areas ideal for entertaining and everyday living. The kitchen features stainless steel appliances, breakfast bar, and ample cabinet space. Large windows throughout the home provide abundant natural light, while the laminate and broadloom floors add warmth and elegance. The spacious master suite boasts a walk-in closet and a 4 pc en-suite bathroom, complete with a luxurious soaking tub and separate shower. Outside, enjoy the spacious backyard, perfect for outdoor dining or relaxing in the sun. Additional features include a one-car garage, central air conditioning, and a rough-in bathroom (basement).Located just minutes schools, shopping, and park spaces.
Location
Province ON
County Dufferin
Area Shelburne
Rooms
Family Room No
Basement Unfinished
Kitchen 1
Interior
Interior Features Water Heater
Cooling Central Air
Fireplace No
Heat Source Gas
Exterior
Garage Private
Garage Spaces 2.0
Pool None
Waterfront No
Roof Type Asphalt Shingle
Parking Type Attached
Total Parking Spaces 3
Building
Unit Features School Bus Route,Place Of Worship,Park,Golf
Foundation Concrete
Listed by RE/MAX REAL ESTATE CENTRE INC.

"My job is to find and attract mastery-based agents to the office, protect the culture, and make sure everyone is happy! "






