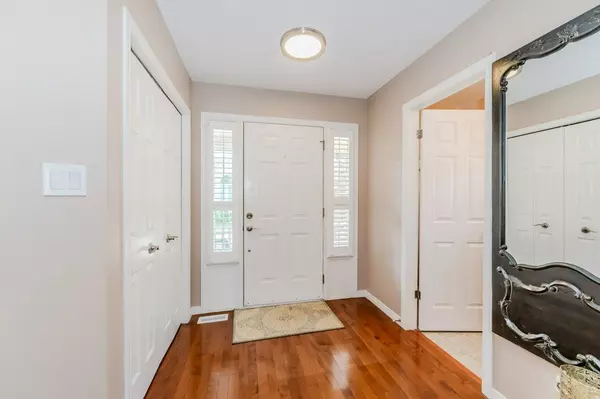
2 Beds
3 Baths
2 Beds
3 Baths
Key Details
Property Type Condo
Sub Type Detached Condo
Listing Status Pending
Purchase Type For Sale
Approx. Sqft 1400-1599
MLS Listing ID X9360364
Style Bungalow
Bedrooms 2
HOA Fees $311
Annual Tax Amount $4,911
Tax Year 2024
Property Description
Location
Province ON
County Waterloo
Rooms
Family Room No
Basement Finished, Full
Kitchen 1
Separate Den/Office 2
Interior
Interior Features Auto Garage Door Remote, Primary Bedroom - Main Floor, Sump Pump, Water Heater, Water Softener
Cooling Central Air
Fireplaces Type Natural Gas, Living Room
Fireplace Yes
Heat Source Gas
Exterior
Exterior Feature Patio, Porch, Landscaped
Garage Private
Garage Spaces 3.0
Waterfront No
Roof Type Asphalt Shingle
Parking Type Detached
Total Parking Spaces 5
Building
Story 1
Unit Features Campground,Golf,Greenbelt/Conservation,Hospital,Park,School
Locker None
Others
Pets Description Restricted

"My job is to find and attract mastery-based agents to the office, protect the culture, and make sure everyone is happy! "






