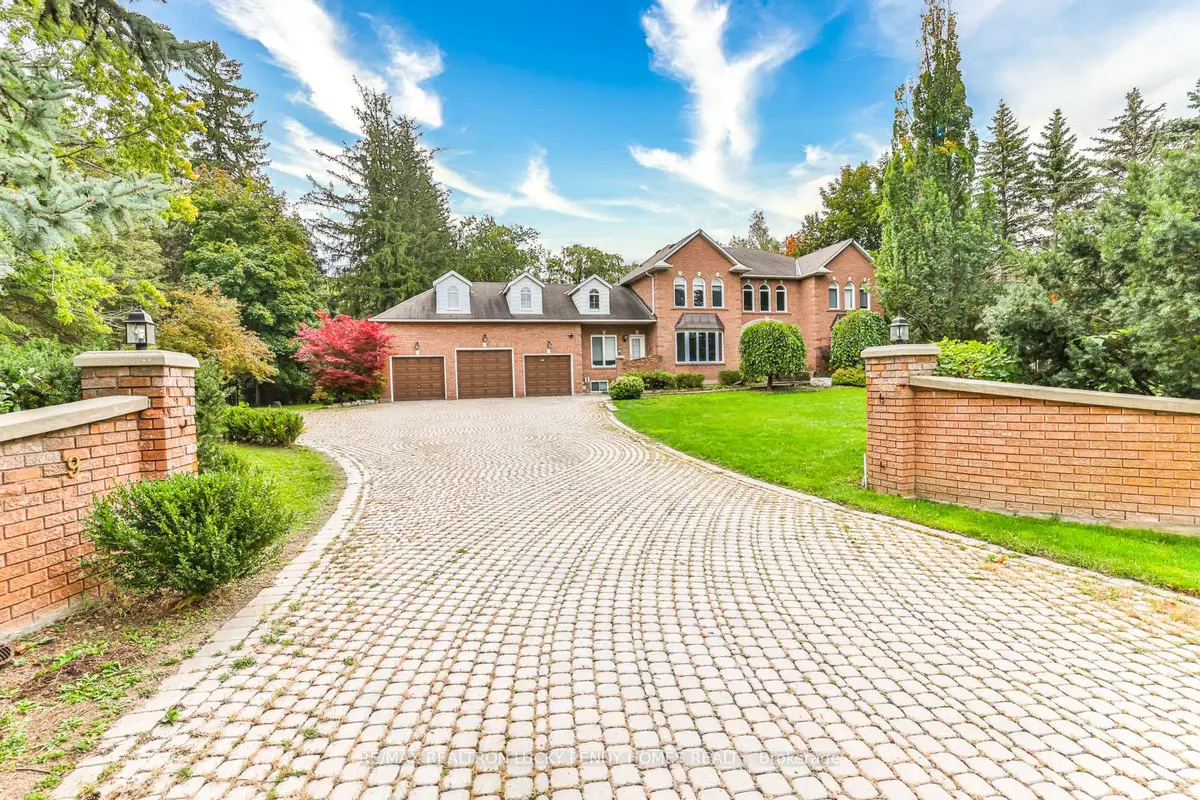REQUEST A TOUR
In-PersonVirtual Tour

$ 5,500,000
Est. payment | /mo
4 Beds
6 Baths
$ 5,500,000
Est. payment | /mo
4 Beds
6 Baths
Key Details
Property Type Single Family Home
Sub Type Detached
Listing Status Active
Purchase Type For Sale
MLS Listing ID N9360248
Style 2-Storey
Bedrooms 4
Annual Tax Amount $20,625
Tax Year 2024
Property Description
Welcome to the private estate within the famed Cachet Estates Country Club, nestled on over 1 manicured and lush acre lot. Soaring cathedral reception hall with marble-tiled floors leads to a circular staircase. Beautiful hardwood floors, crown mouldings, and wainscoting throughout. Spacious eat-in kitchen complete with a beautiful bay window and walkout to a landscaped backyard with a covered in-ground pool, also leading to a gorgeous sunroom. The spacious family room with fireplace and wet bar is perfectly set up for relaxing or entertaining gatherings of family and friends. An expansive living room/dining room overlooks the backyard. A wonderful private office on the main floor features built-in shelves. The home includes a fantastic separate side door entrance with access from the private driveway to the foyer and lower level. Luxurious primary suite complete with a large walk-in closet and private six-piece ensuite bathroom. There are also three other well-appointed bedrooms. Magnificent finished basement with an abundance of recreational space, as well as a bedroom, wet bar, and sauna.
Location
Province ON
County York
Area Devil'S Elbow
Rooms
Family Room Yes
Basement Finished, Walk-Up
Kitchen 2
Separate Den/Office 1
Interior
Interior Features Other
Heating Yes
Cooling Central Air
Fireplace Yes
Heat Source Gas
Exterior
Garage Private
Garage Spaces 9.0
Pool Inground
Waterfront No
Roof Type Unknown
Parking Type Attached
Total Parking Spaces 12
Building
Lot Description Irregular Lot
Foundation Unknown
Listed by RE/MAX REALTRON LUCKY PENNY HOMES REALTY

"My job is to find and attract mastery-based agents to the office, protect the culture, and make sure everyone is happy! "






