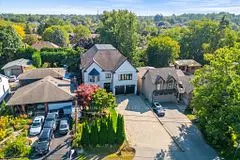
5 Beds
6 Baths
5 Beds
6 Baths
Key Details
Property Type Single Family Home
Sub Type Detached
Listing Status Active
Purchase Type For Sale
Approx. Sqft 3500-5000
MLS Listing ID E9354437
Style 2-Storey
Bedrooms 5
Annual Tax Amount $9,341
Tax Year 2023
Property Description
Location
Province ON
County Toronto
Area Centennial Scarborough
Rooms
Family Room Yes
Basement Finished, Separate Entrance
Kitchen 2
Separate Den/Office 2
Interior
Interior Features Auto Garage Door Remote, Central Vacuum, In-Law Suite
Cooling Central Air
Fireplaces Type Wood
Fireplace Yes
Heat Source Gas
Exterior
Exterior Feature Deck, Landscaped
Garage Private Double
Garage Spaces 8.0
Pool Above Ground
Waterfront No
View Pool
Roof Type Asphalt Shingle
Parking Type Attached
Total Parking Spaces 10
Building
Unit Features Public Transit,School Bus Route,Park,Rec./Commun.Centre,Place Of Worship
Foundation Concrete
Others
Security Features Alarm System,Smoke Detector

"My job is to find and attract mastery-based agents to the office, protect the culture, and make sure everyone is happy! "






