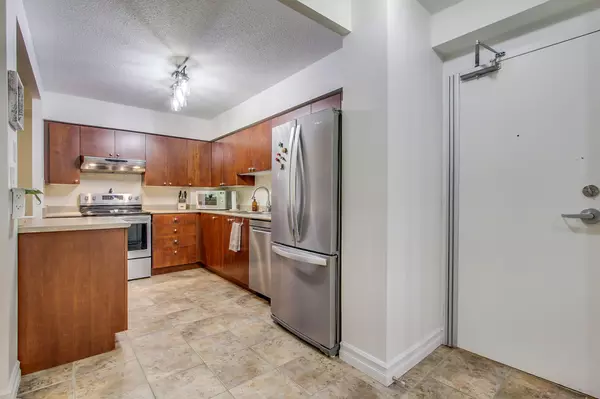
3 Beds
1 Bath
3 Beds
1 Bath
Key Details
Property Type Condo
Sub Type Condo Apartment
Listing Status Pending
Purchase Type For Sale
Approx. Sqft 1000-1199
MLS Listing ID N9353678
Style Apartment
Bedrooms 3
HOA Fees $732
Annual Tax Amount $2,065
Tax Year 2024
Property Description
Location
Province ON
County York
Area Central Newmarket
Rooms
Family Room No
Basement None
Kitchen 1
Interior
Interior Features Carpet Free, Storage, Wheelchair Access
Cooling Window Unit(s)
Fireplace No
Heat Source Electric
Exterior
Exterior Feature Controlled Entry, Landscaped, Lighting
Garage Surface
Garage Spaces 1.0
Waterfront No
Parking Type Underground
Total Parking Spaces 2
Building
Story 2
Unit Features Hospital,Library,Park,Public Transit,Rec./Commun.Centre,School
Locker Exclusive
Others
Pets Description Restricted

"My job is to find and attract mastery-based agents to the office, protect the culture, and make sure everyone is happy! "






