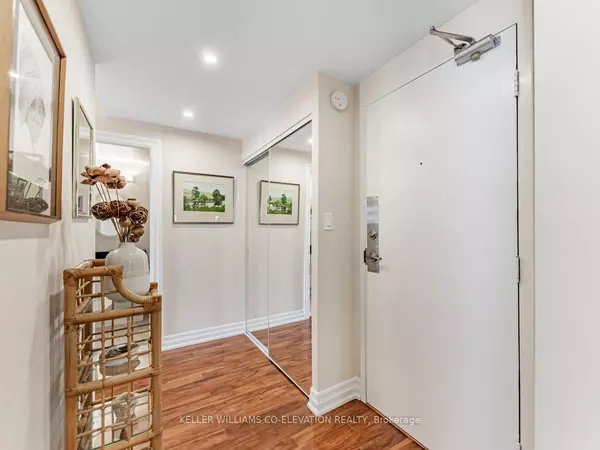
2 Beds
2 Baths
2 Beds
2 Baths
Key Details
Property Type Condo
Sub Type Condo Apartment
Listing Status Active
Purchase Type For Sale
Approx. Sqft 1000-1199
MLS Listing ID W9351506
Style Apartment
Bedrooms 2
HOA Fees $842
Annual Tax Amount $2,260
Tax Year 2024
Property Description
Location
Province ON
County Toronto
Area Rockcliffe-Smythe
Rooms
Family Room No
Basement None
Kitchen 1
Interior
Interior Features Auto Garage Door Remote, Carpet Free, Primary Bedroom - Main Floor, Sauna, Storage Area Lockers
Cooling Central Air
Fireplace No
Heat Source Gas
Exterior
Exterior Feature Landscape Lighting, Landscaped, Lawn Sprinkler System
Garage Underground
Garage Spaces 1.0
Waterfront No
View City, Clear, Downtown, Forest, Garden, Golf Course, Park/Greenbelt, Trees/Woods, River, Water
Parking Type Underground
Total Parking Spaces 1
Building
Story 12
Unit Features Clear View,Golf,Park,Public Transit,River/Stream,Wooded/Treed
Locker Exclusive
Others
Security Features Smoke Detector,Security Guard,Monitored
Pets Description Restricted

"My job is to find and attract mastery-based agents to the office, protect the culture, and make sure everyone is happy! "






