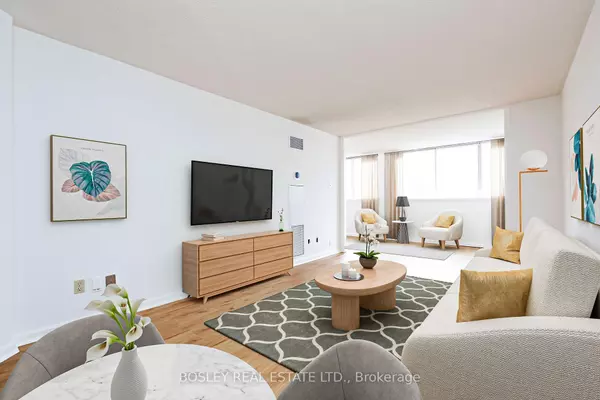
1 Bed
1 Bath
1 Bed
1 Bath
Key Details
Property Type Condo
Sub Type Condo Apartment
Listing Status Active
Purchase Type For Sale
Approx. Sqft 800-899
MLS Listing ID C9344379
Style Apartment
Bedrooms 1
HOA Fees $951
Annual Tax Amount $2,653
Tax Year 2024
Property Description
Location
Province ON
County Toronto
Area Cabbagetown-South St. James Town
Rooms
Family Room No
Basement None
Kitchen 1
Interior
Interior Features Primary Bedroom - Main Floor, Separate Heating Controls, Storage, Storage Area Lockers
Cooling Central Air
Fireplace No
Heat Source Gas
Exterior
Exterior Feature Landscaped
Garage Underground
Waterfront No
View Panoramic
Roof Type Membrane
Parking Type Underground
Total Parking Spaces 1
Building
Story 20
Unit Features Clear View,Library,Hospital,Public Transit,School
Locker Exclusive
Others
Pets Description Restricted

"My job is to find and attract mastery-based agents to the office, protect the culture, and make sure everyone is happy! "






