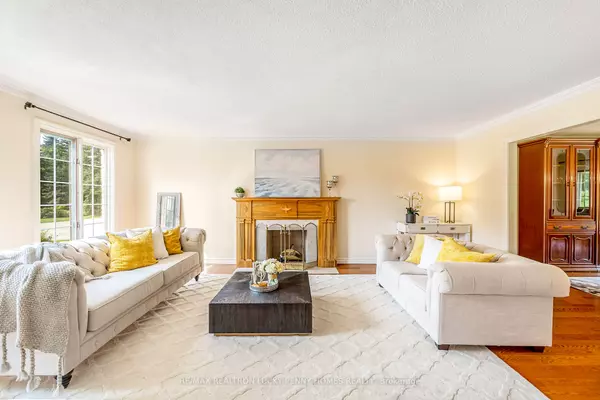REQUEST A TOUR
In-PersonVirtual Tour

$ 4,980,000
Est. payment | /mo
4 Beds
4 Baths
$ 4,980,000
Est. payment | /mo
4 Beds
4 Baths
Key Details
Property Type Single Family Home
Sub Type Detached
Listing Status Active
Purchase Type For Sale
MLS Listing ID N9310297
Style 2-Storey
Bedrooms 4
Annual Tax Amount $15,412
Tax Year 2024
Property Description
Country Living in the City! Don't miss this once-in-a-lifetime opportunity to own a grand estate nestled on a sprawling, serene lot of over 1 acre with table land and fully walkout basement, complete with a 3-car garage and private driveway, meticulously manicured with tree-lined surroundings in the highly sought-after Markham. Timelessness and sophistication define this estate, offering the perfect opportunity for a tasteful renovation that preserves the old-world charm of the current residence or serves as a blank canvas to create the home of your dreams. Meticulously maintained with hardwood flooring throughout, this home offers grand double-door entry and wonderfully functional layout making it perfect for family living! The charming formal dining room and living room featuring fireplace, flow seamlessly to delightful kitchen with spacious breakfast area, flooded with natural light and walk out to the deck overlooking the private, tree-lined rear gardens. The generous family room, also with a fireplace, provides additional access to the deck. A main floor office, adorned with elegant wallpaper and double French doors, adds a touch of sophistication. Four spacious and bright bedrooms on the second floor, including a generously sized primary suite with his-and-her closets and a spa-inspired 6-piece ensuite. The expansive lower level features fully walk out to the stunning backyard oasis, a 6-piece bathroom and generous recreation area, complete with fireplace and wet bar. Beyond the vast outdoor space and lush greenery, youll discover a view like no other.
Location
Province ON
County York
Area Cachet
Rooms
Family Room Yes
Basement Finished, Walk-Out
Kitchen 1
Interior
Interior Features Other
Heating Yes
Cooling Central Air
Fireplace Yes
Heat Source Gas
Exterior
Garage Private
Garage Spaces 9.0
Pool None
Waterfront No
Roof Type Unknown
Parking Type Attached
Total Parking Spaces 12
Building
Lot Description Irregular Lot
Foundation Unknown
Listed by RE/MAX REALTRON LUCKY PENNY HOMES REALTY

"My job is to find and attract mastery-based agents to the office, protect the culture, and make sure everyone is happy! "






