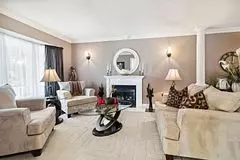REQUEST A TOUR
In-PersonVirtual Tour

$ 1,399,000
Est. payment | /mo
4 Beds
4 Baths
$ 1,399,000
Est. payment | /mo
4 Beds
4 Baths
Key Details
Property Type Single Family Home
Sub Type Detached
Listing Status Active
Purchase Type For Sale
Approx. Sqft 2500-3000
MLS Listing ID N9298942
Style 2-Storey
Bedrooms 4
Annual Tax Amount $6,500
Tax Year 2024
Property Description
Rare Opportunity To Own One Of Leslie Valley's Truly Coveted Homes. This Amazing Property Represents The Finest Comfort For Both Entertainers & Families Alike With Four Large Bedrooms, This Home Offers Over 4000 Square Feet Of Living Space Spread Throughout Three Luxurious Levels. Professionally Landscaped With Elegant Gardens, Hardscaped Walkways, And A Relaxing Front Patio. This Home Has Incredible Curb Appeal! Large Front Foyer Adorned With Decorative Columns & Open Staircase From Lower Level To The 2nd Floor. The Combined Living & Dining Room Has Crown Moulding & Decorative Columns. The Spacious Kitchen Has Newer Cabinets With Quartz Countertop & Breakfast Bar. Family & Friends Will Congregate In This Spacious Custom Designed Kitchen. Walk-Out From Kitchen To A Beautifully Landscaped Backyard With Covered Decking Dining Area And Above Ground Pool. Main Floor Family Room Offers A Cherry Wood Custom Built Diagonal Fireplace & Wall Unit. Primary Bedroom Has Plenty Of Space And A Sitting Area With A Stunning 4-Piece Ensuite (Separate Glass Shower) And A Spacious Walk-In Closet. Make This Stunning Bedroom Your Sanctuary. Three Additional Large Bedrooms With Wood Floors and Double Closet Doors. The Lower Level Comfortably Accommodates All The Party Needs. Gobsmacked Custom Built Fully Stocked Wet Bar Is Unmatched Anywhere. Recreation Room Has Custom Built-In Wall Unit. Full Size Billiard Table. No Detail Has Been Missed In Creating A Warm & Welcoming Entertainment Space That Echoes Style, Sophistication, And Grandeur. Perfect For Any Gathering Both Big and Small, This Large Family Home Is An Incredible Investment And Offers Exceptional Livability. It Will Not Last Long!! Property Offers Outdoor Relaxation And Entertainment. Close To Schools, Parks, GO & VIVA Transit , 404 Plaza And 404 Hwy.
Location
Province ON
County York
Area Huron Heights-Leslie Valley
Rooms
Family Room Yes
Basement Finished
Kitchen 1
Interior
Interior Features Water Softener
Cooling Central Air
Fireplace Yes
Heat Source Gas
Exterior
Garage Private Double
Garage Spaces 4.0
Pool Above Ground
Waterfront No
Roof Type Fibreglass Shingle
Parking Type Attached
Total Parking Spaces 6
Building
Foundation Poured Concrete
Listed by RE/MAX REALTRON REALTY INC.

"My job is to find and attract mastery-based agents to the office, protect the culture, and make sure everyone is happy! "






